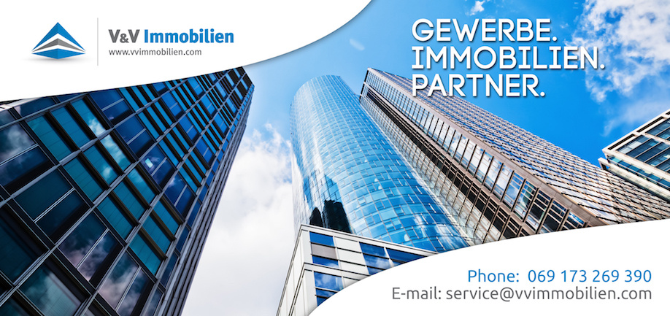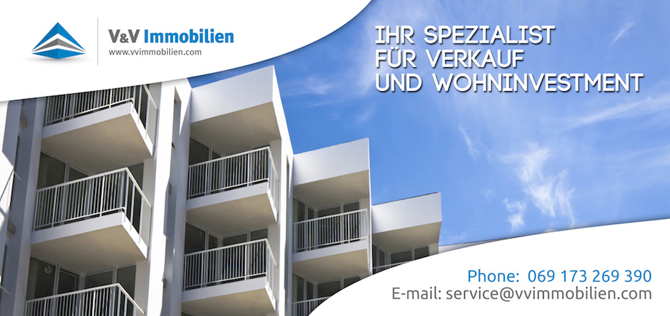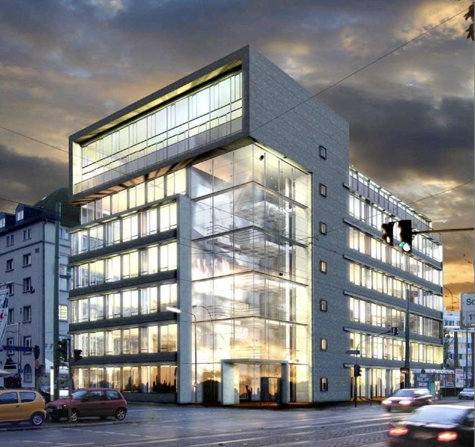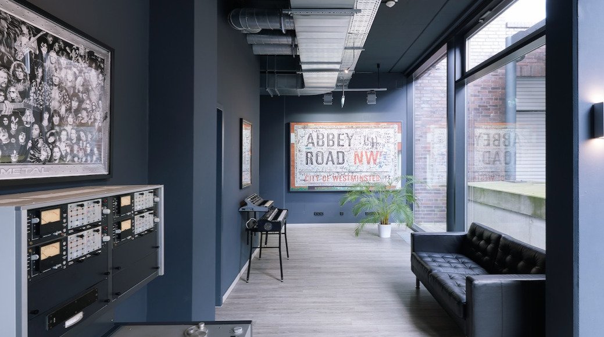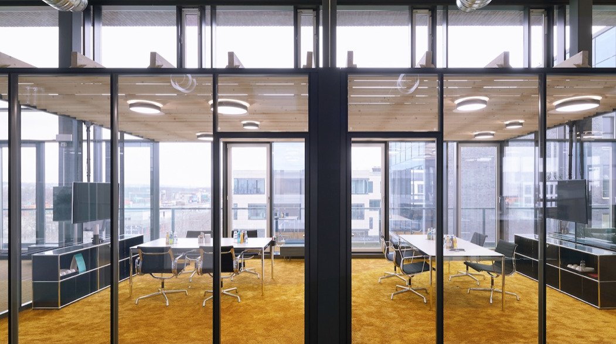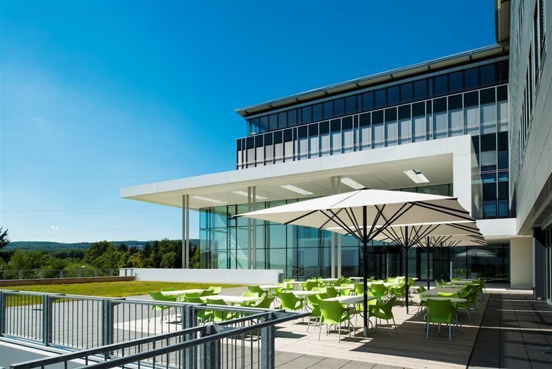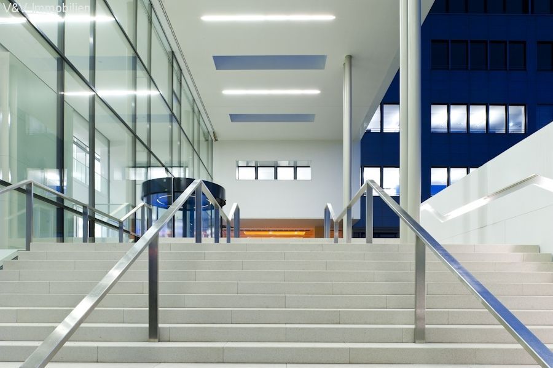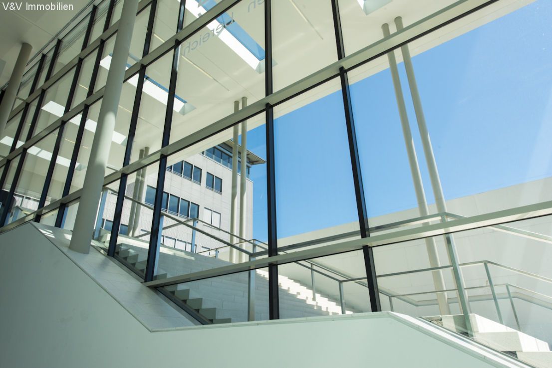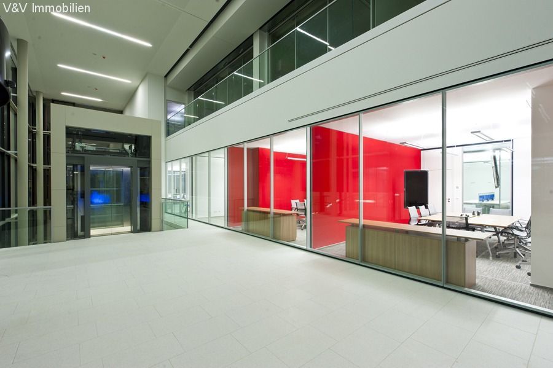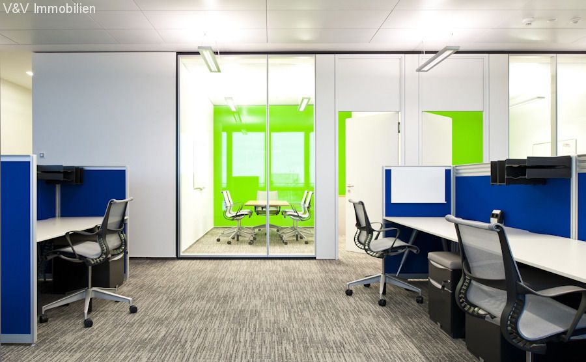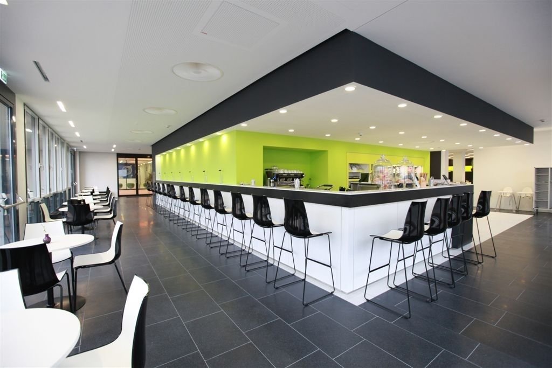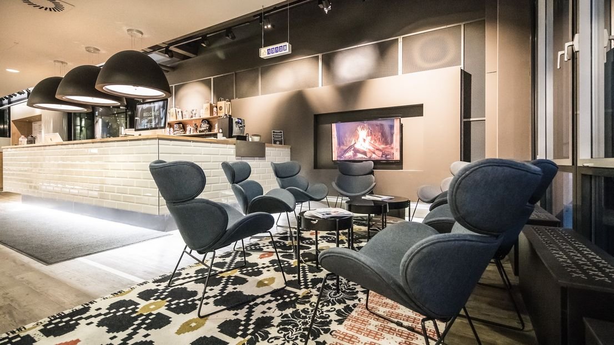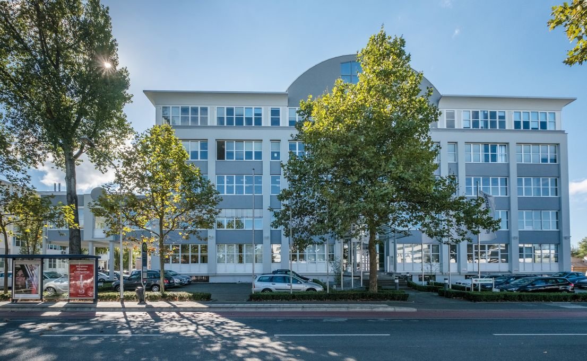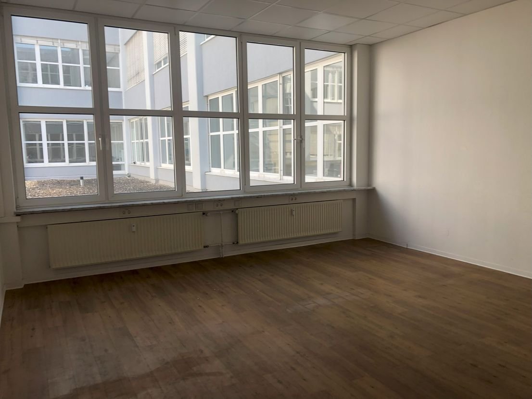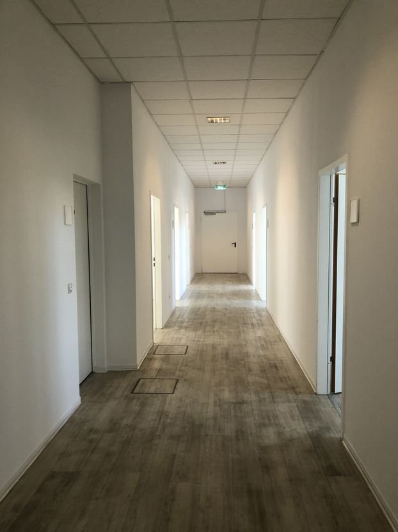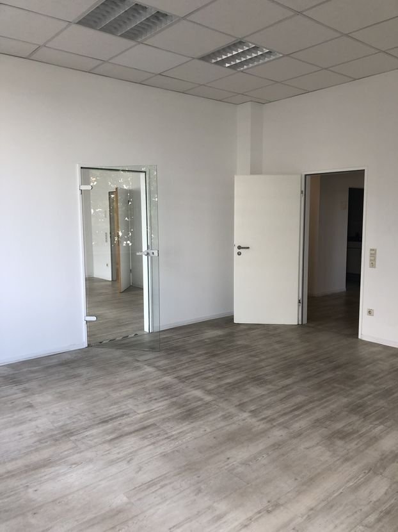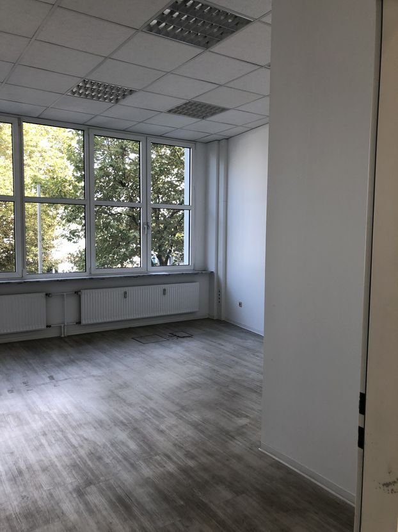Offenbach am Main:
Luxusloft mit Wintergarten, Dachterrasse & grünem Innenhof – Nähe Wilhelmsplatz
Property ID: 2677
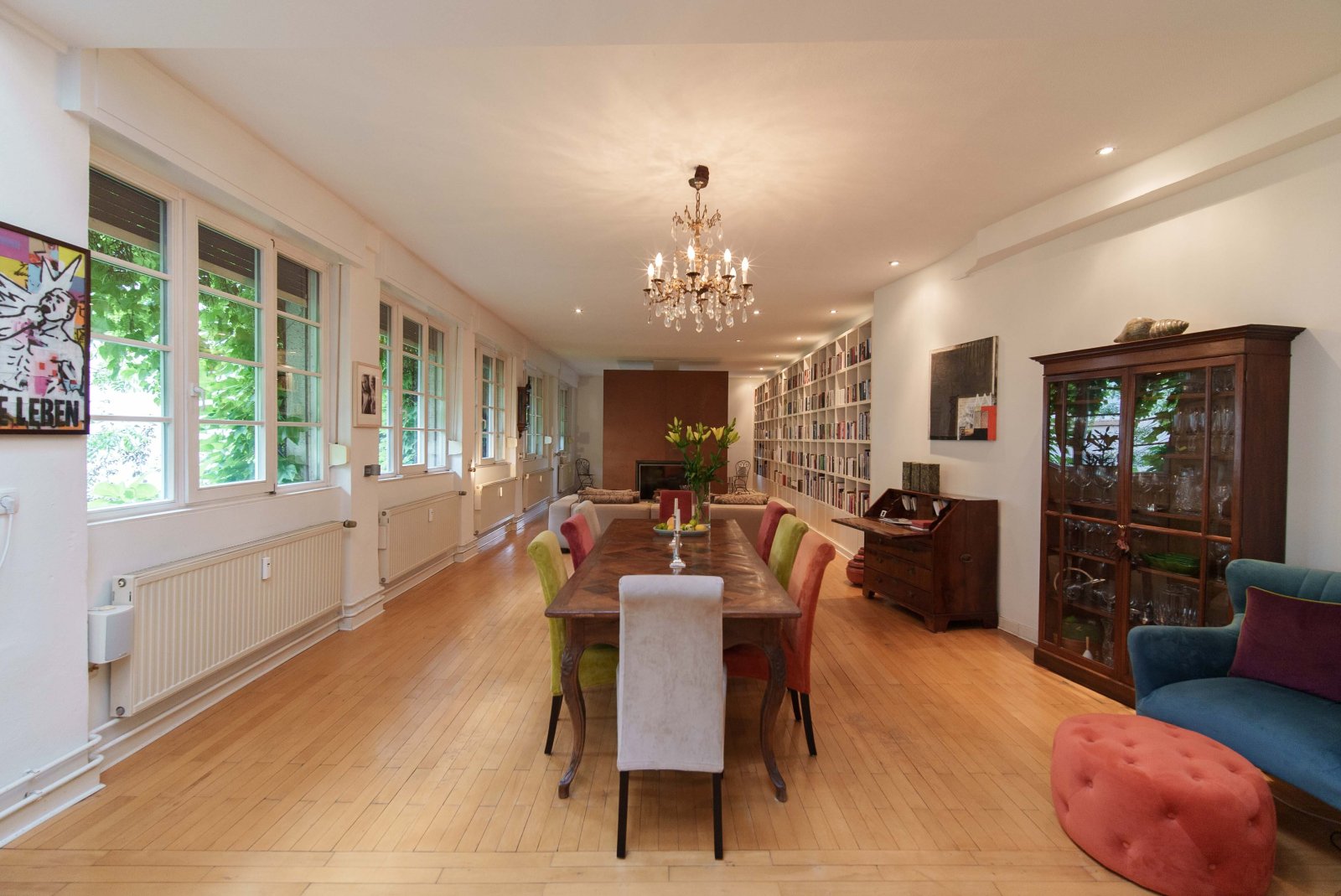
Bright living and dining area with an elegant bookshelf and a dreamy garden view
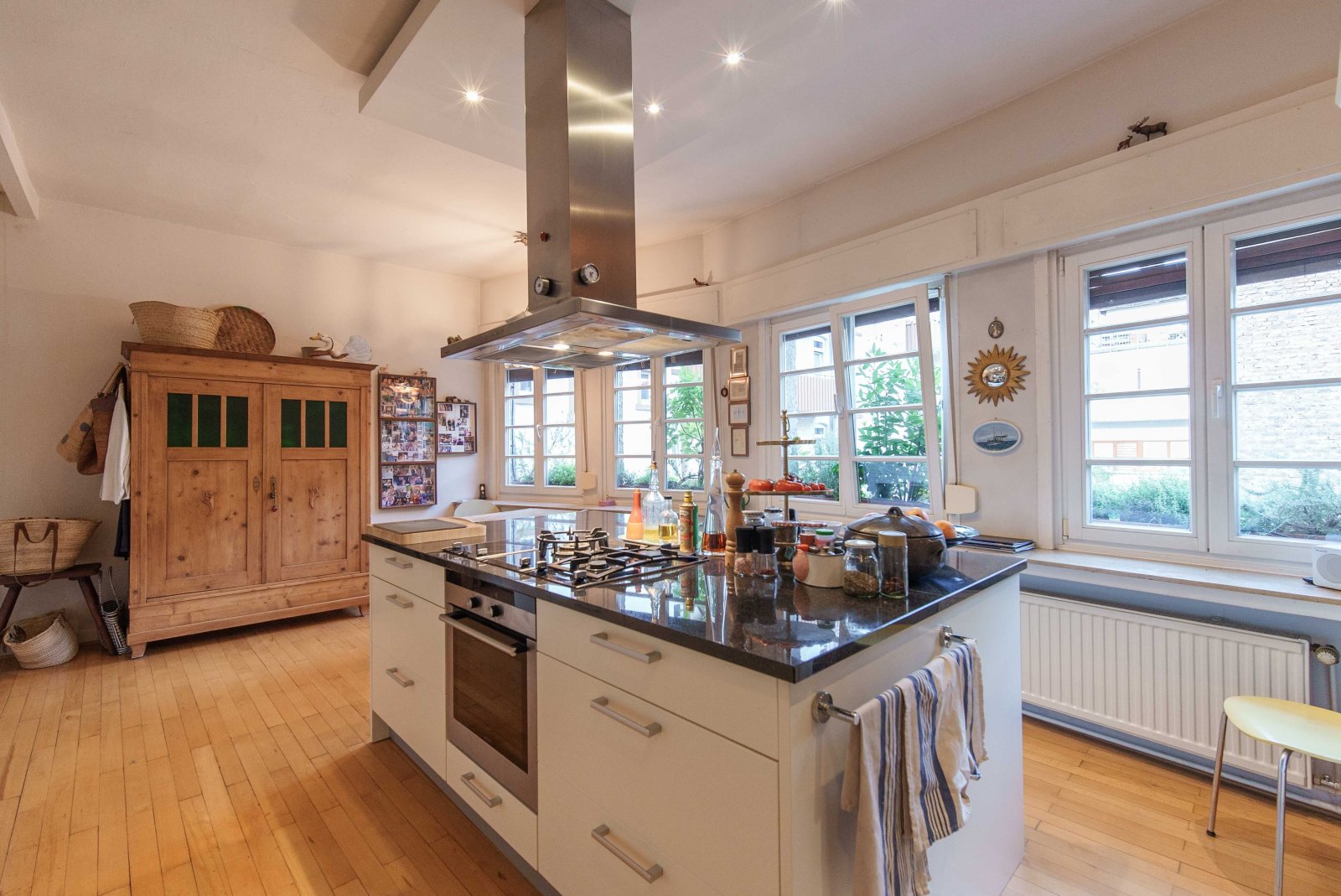
Brightly lit kitchen island with panoramic windows - cooking at the highest level!
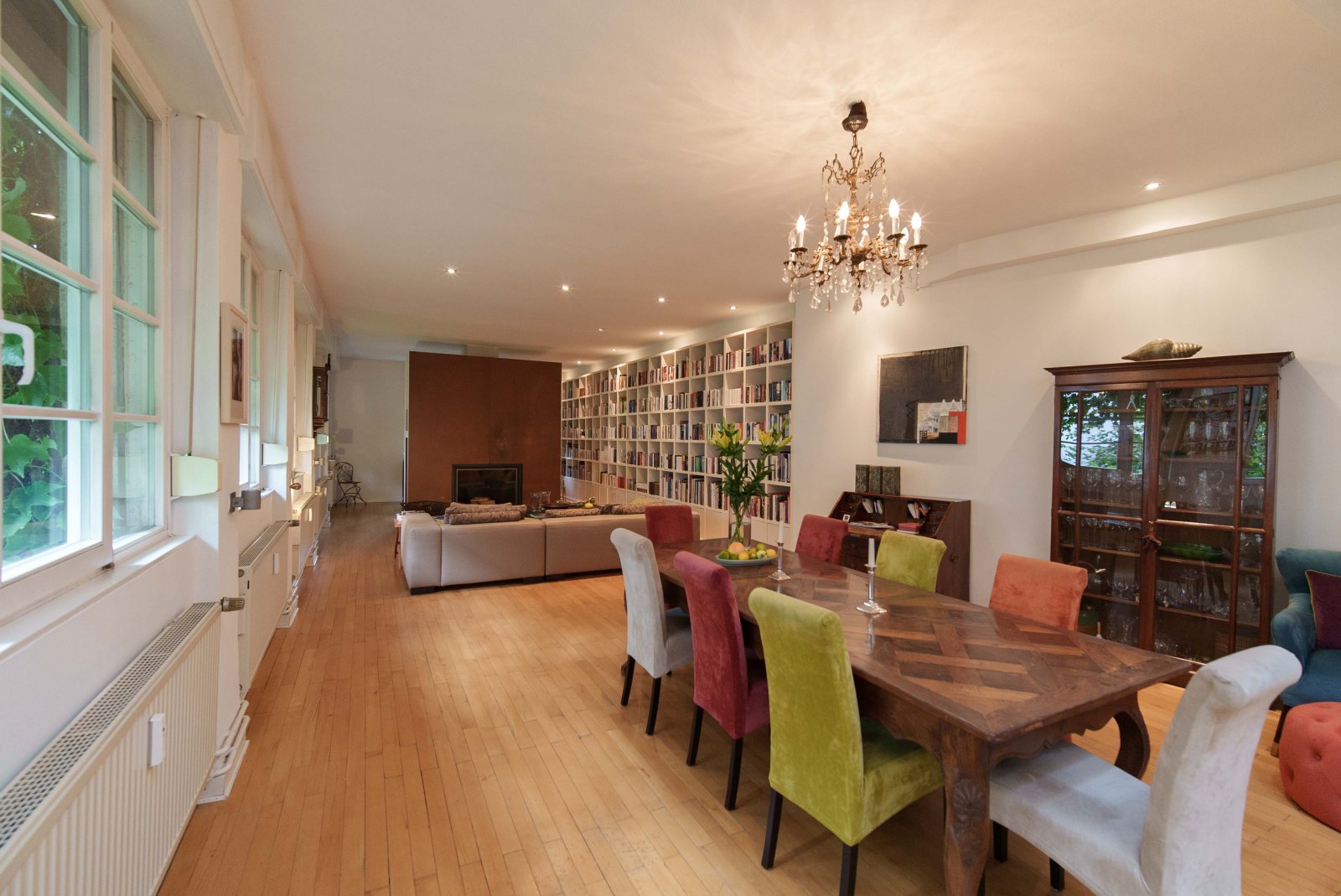
Bright living and dining area with an elegant library wall and stylish chandelier – your new home full of character and comfort!
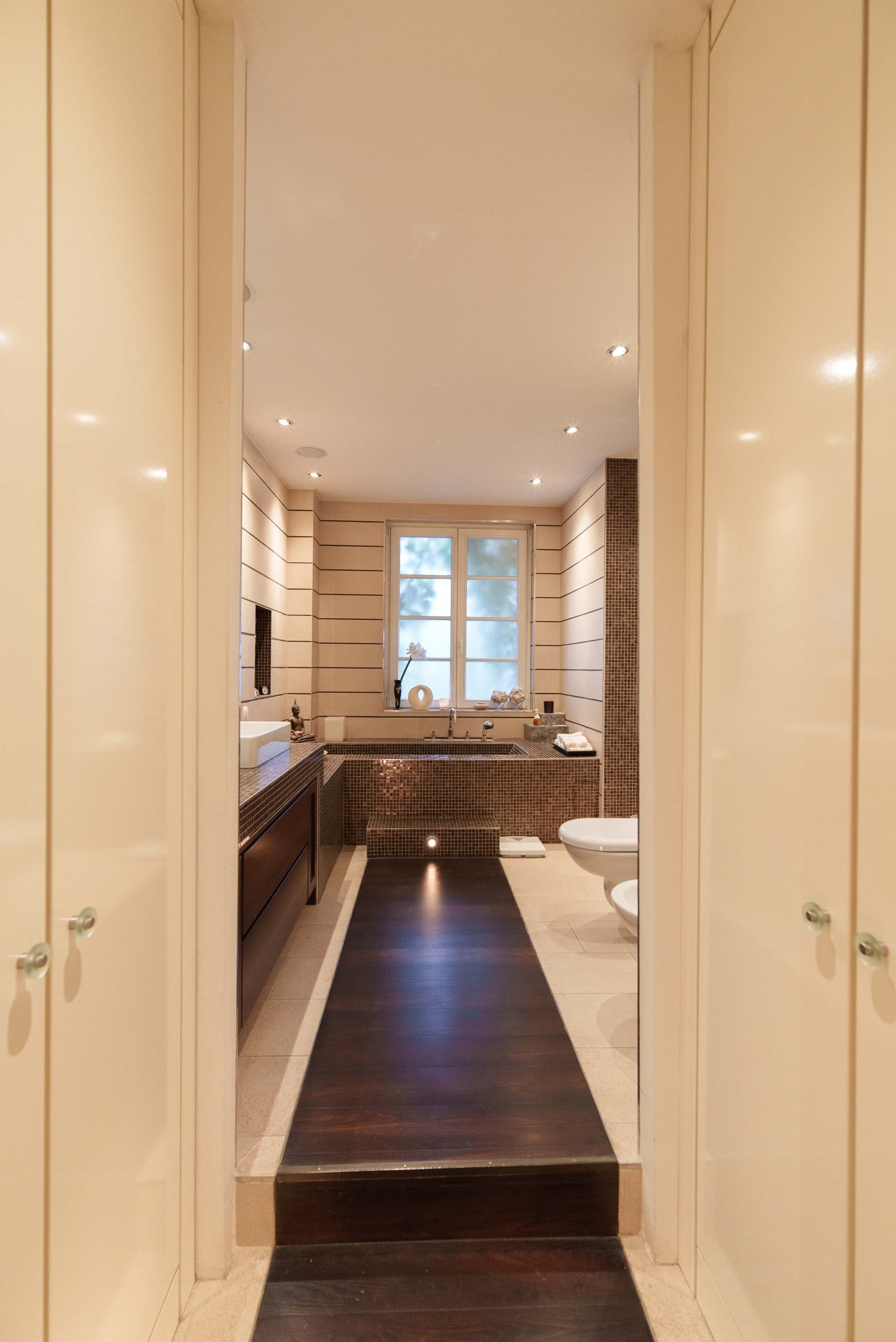
Luxurious wellness environment: designer bathroom with mosaic highlights and elegant wood accents
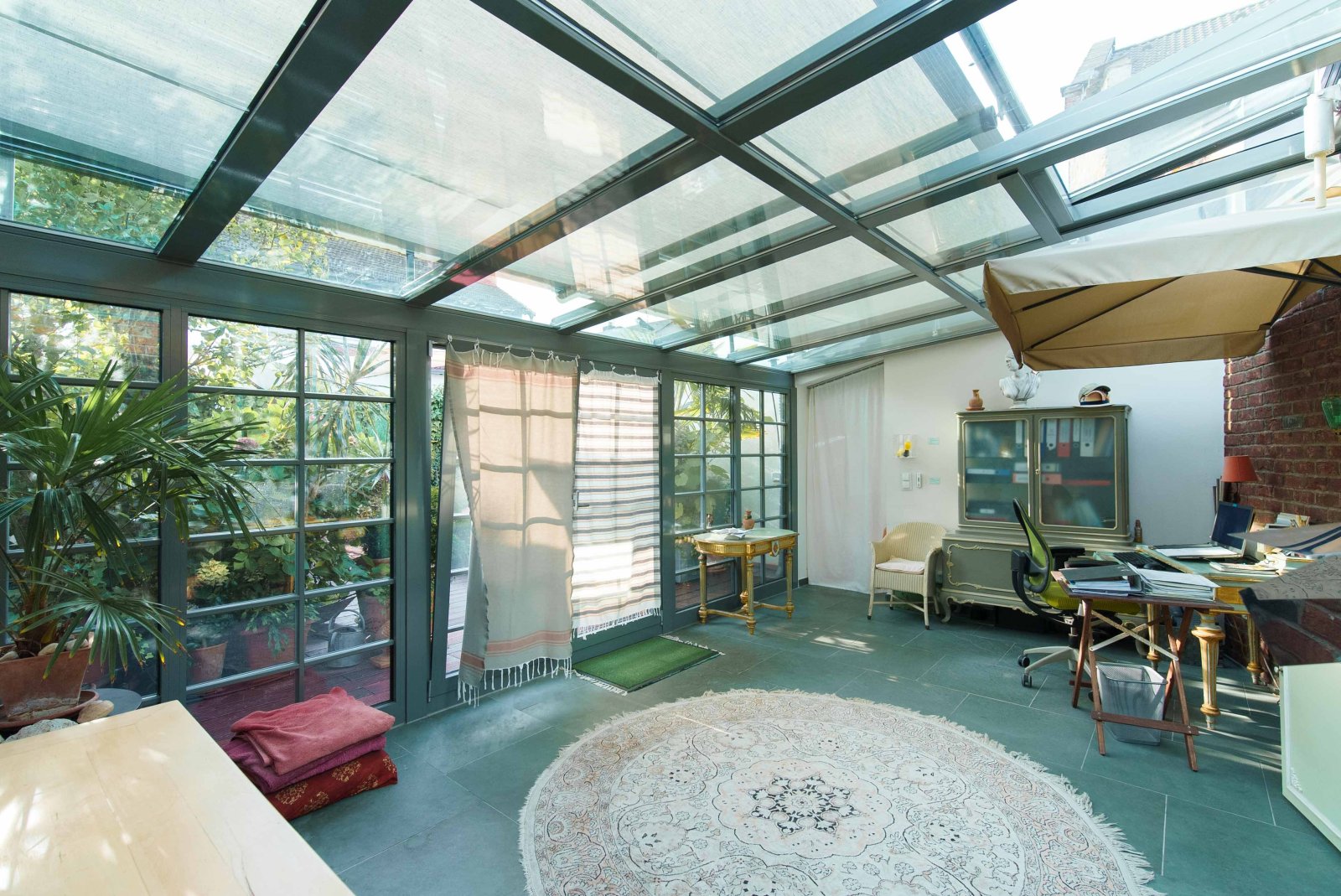
Sunlit winter garden with workspace - your cozy retreat between greenery and glass
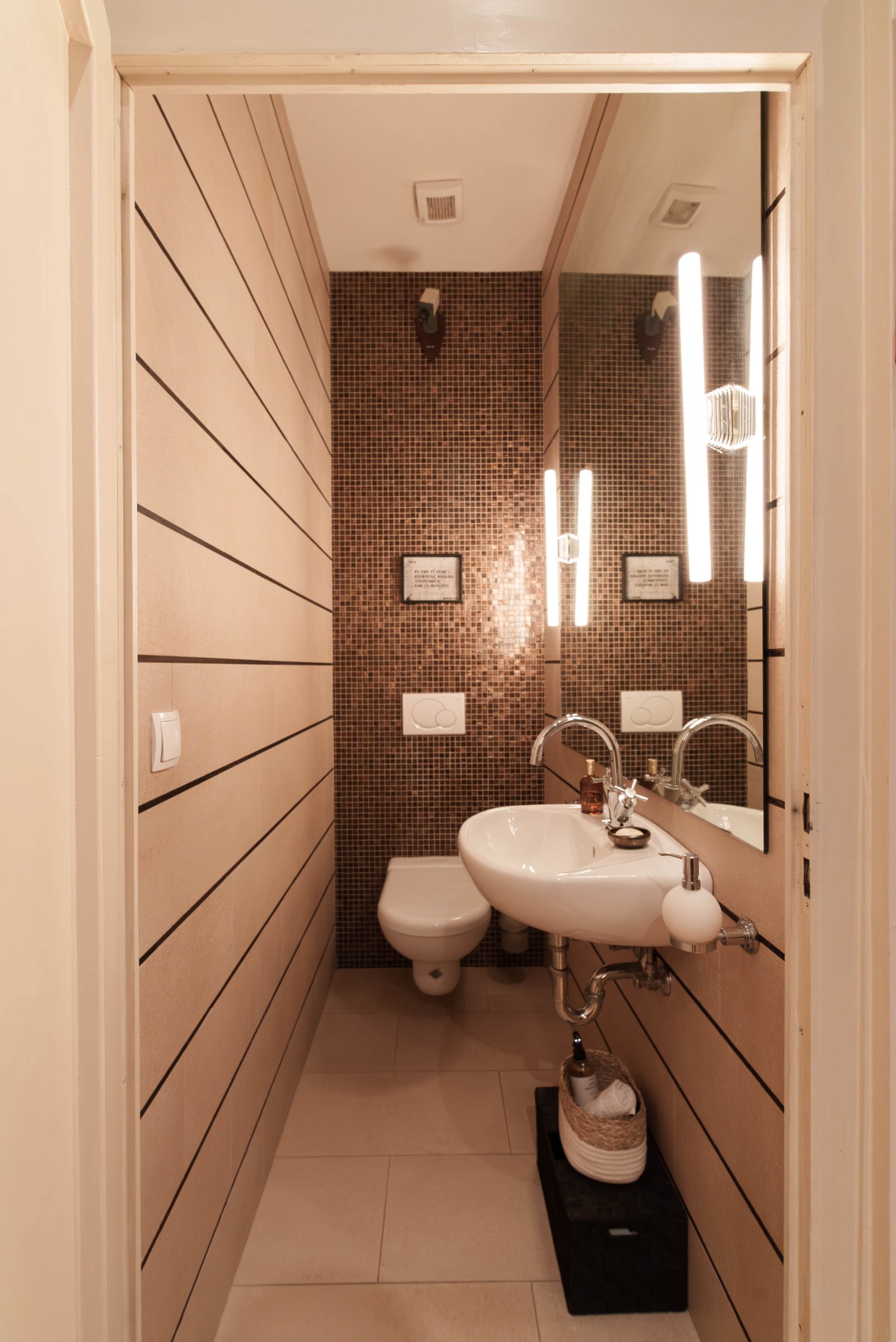
Exclusive guest toilet with designer mosaic wall and clever space utilization
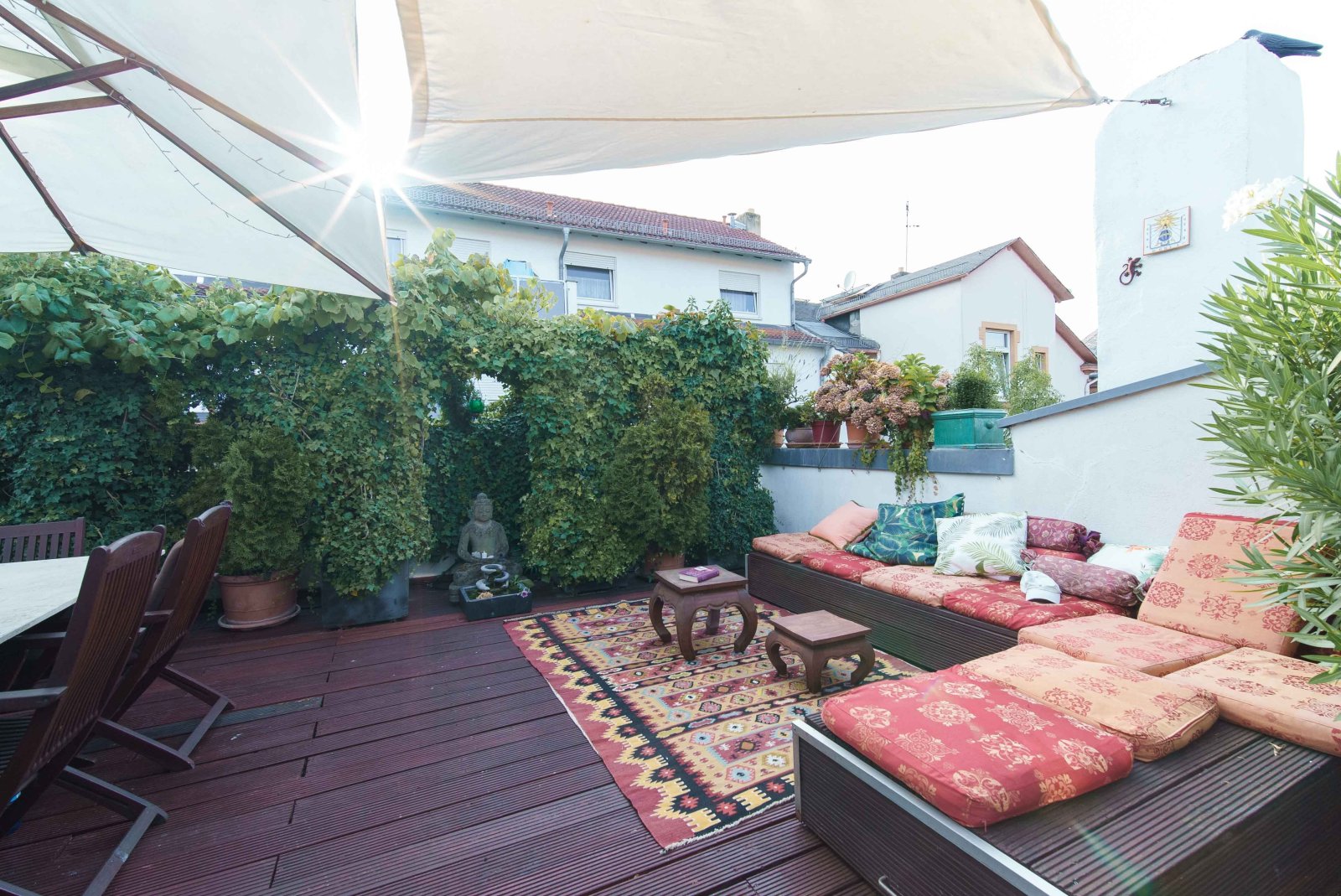
Exclusive rooftop terrace with a wellness oasis: high-quality wooden planks, lush greenery, and clever privacy solutions create an urban relaxation paradise!
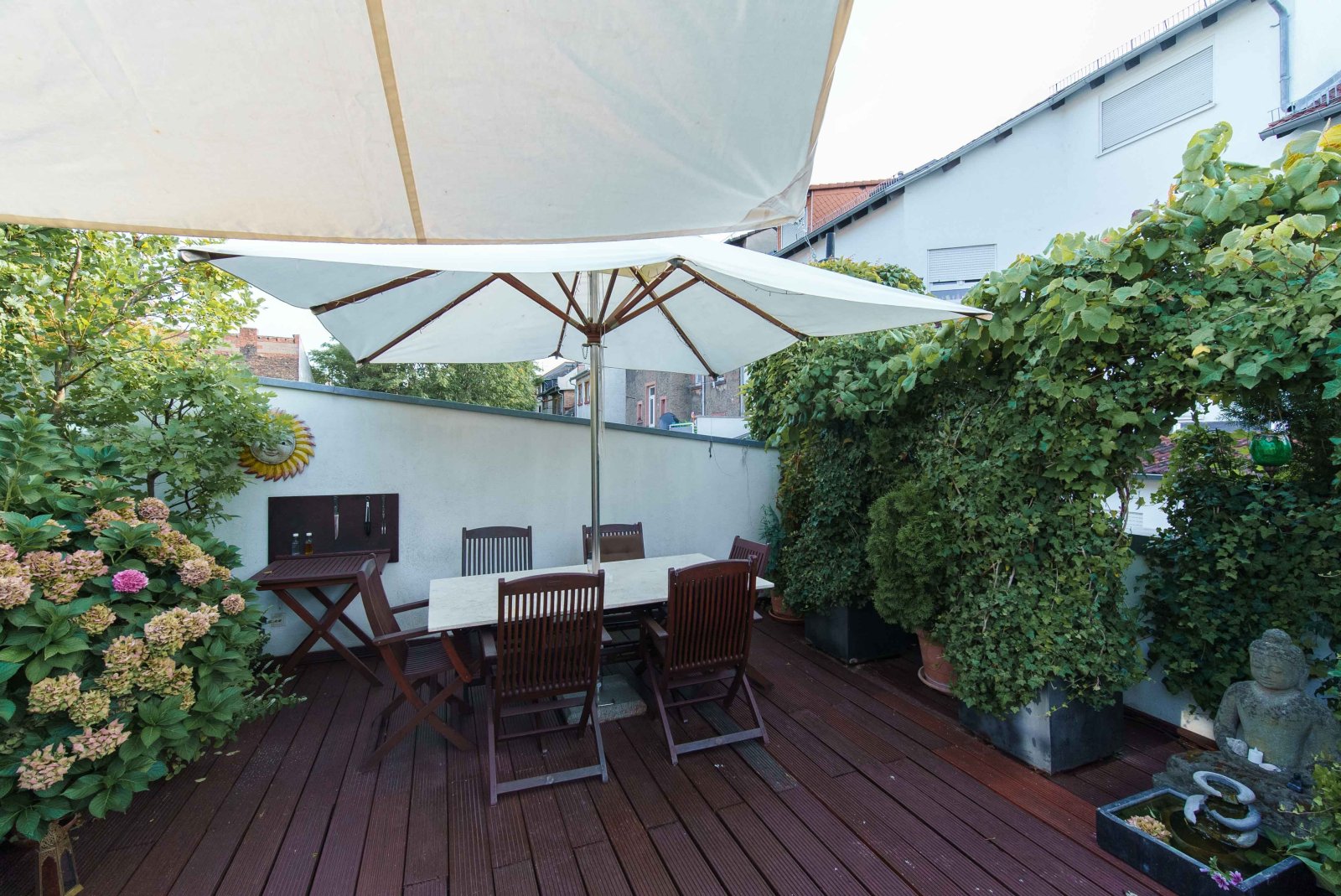
Exclusive roof terrace: private green oasis with high-quality wooden deck and clever shading solution
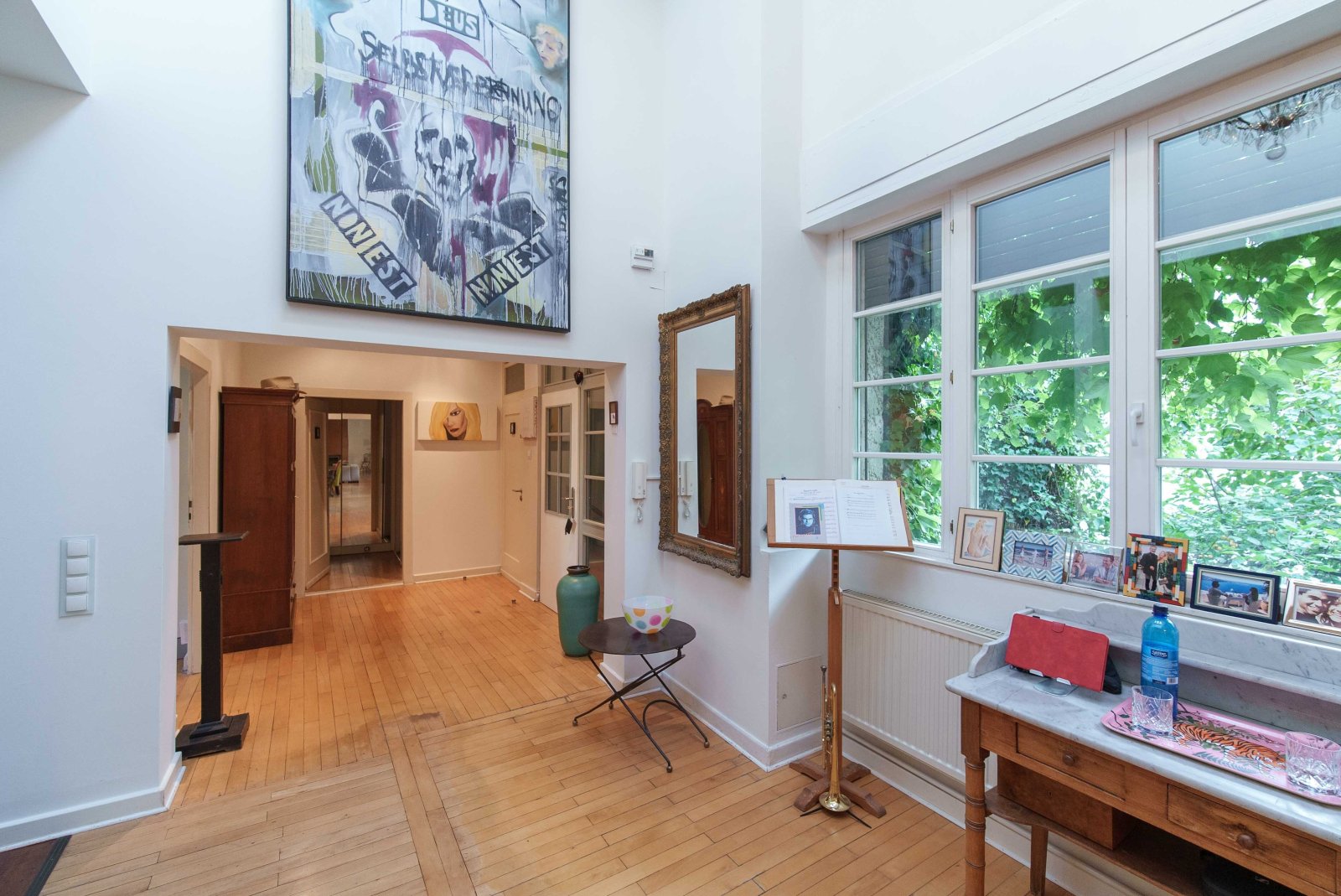
Bright entrance area with high-quality wooden plank look and spacious window facade – your impressive reception room with elegant ambiance!
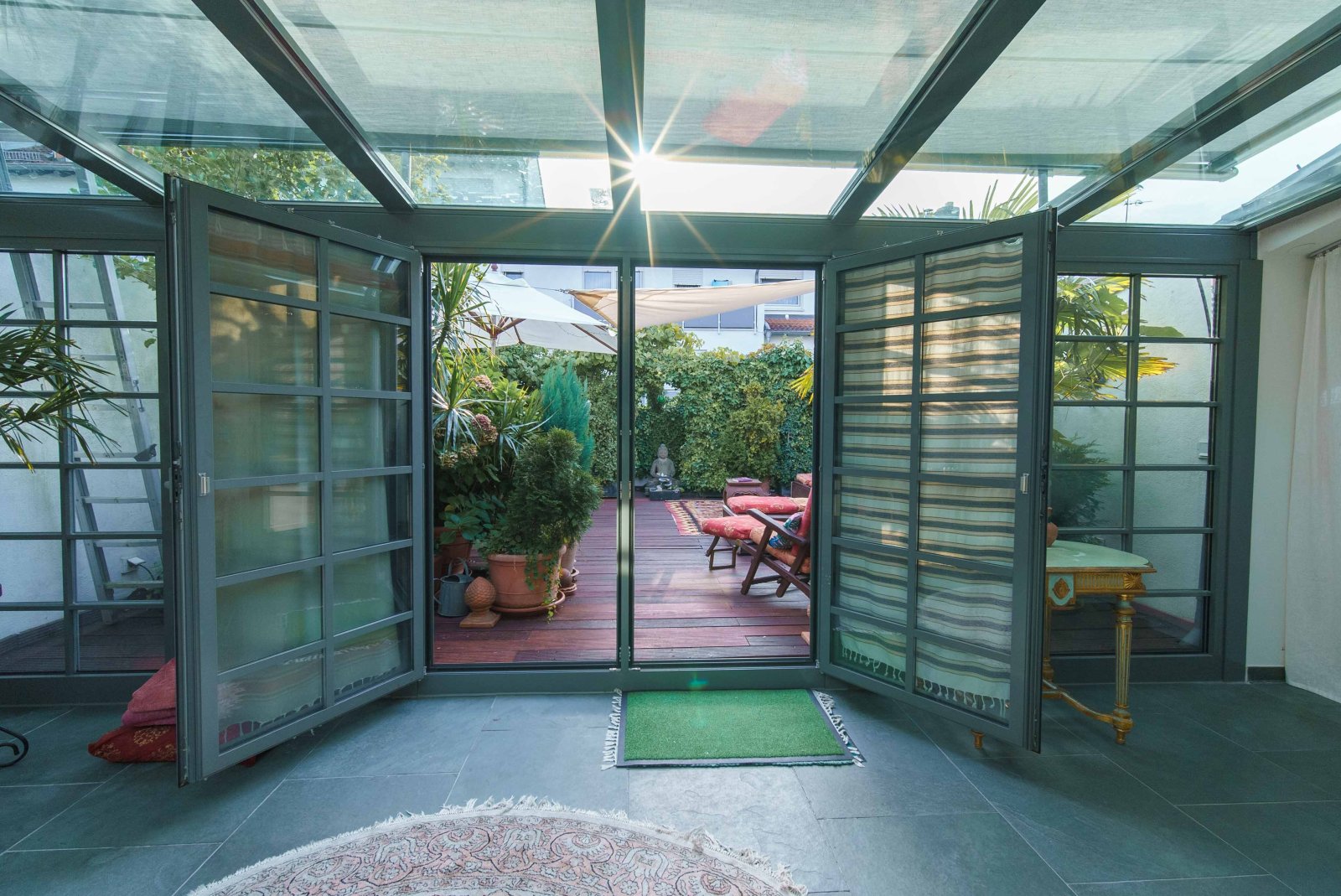
Bright winter garden: Your personal wellness paradise with seamless indoor-outdoor transition
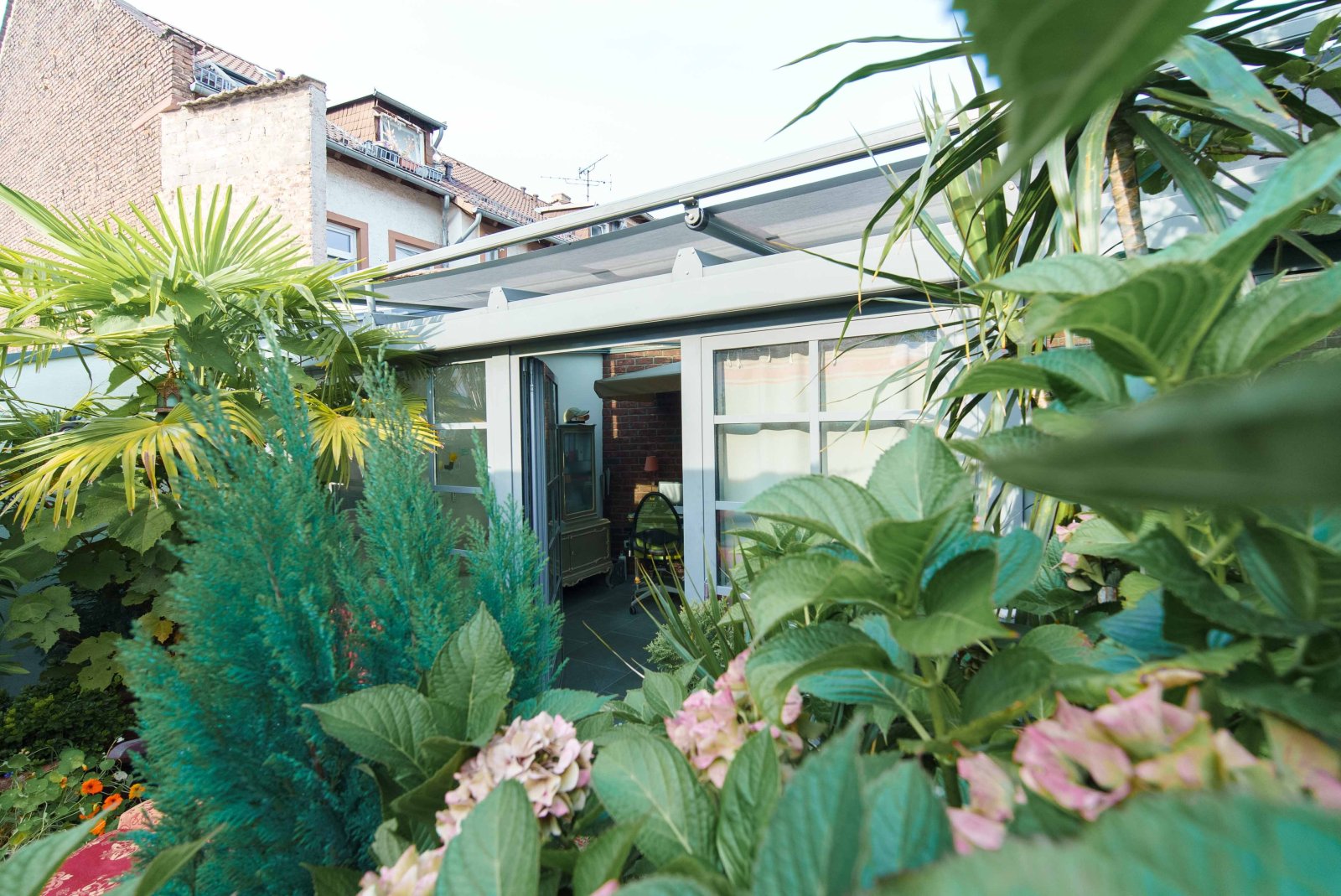
Brightly lit winter garden: your private tropical paradise with state-of-the-art glass architecture
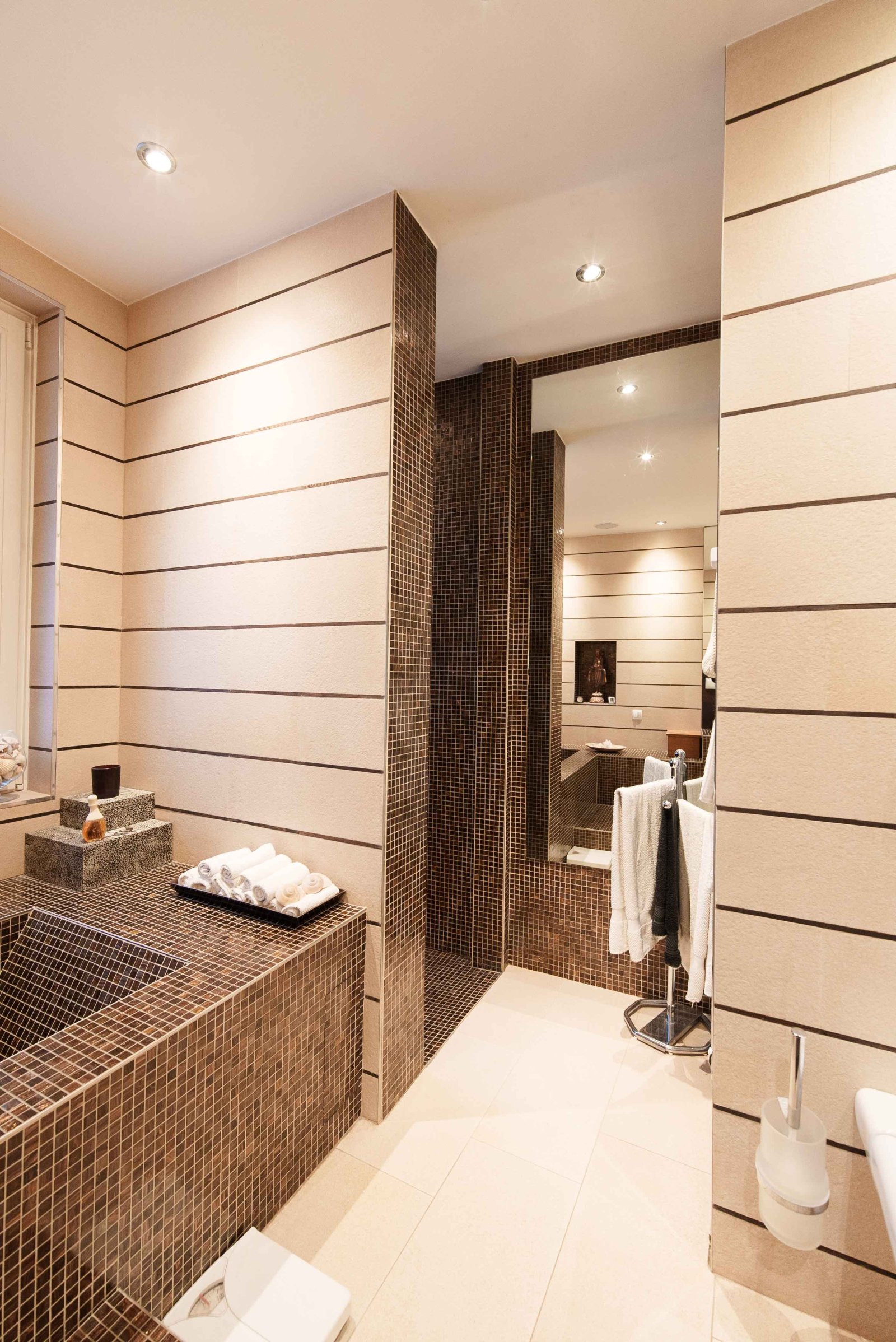
Wellness oasis with thoughtful layout: modern bathroom with elegant mosaic surface and spacious shower area
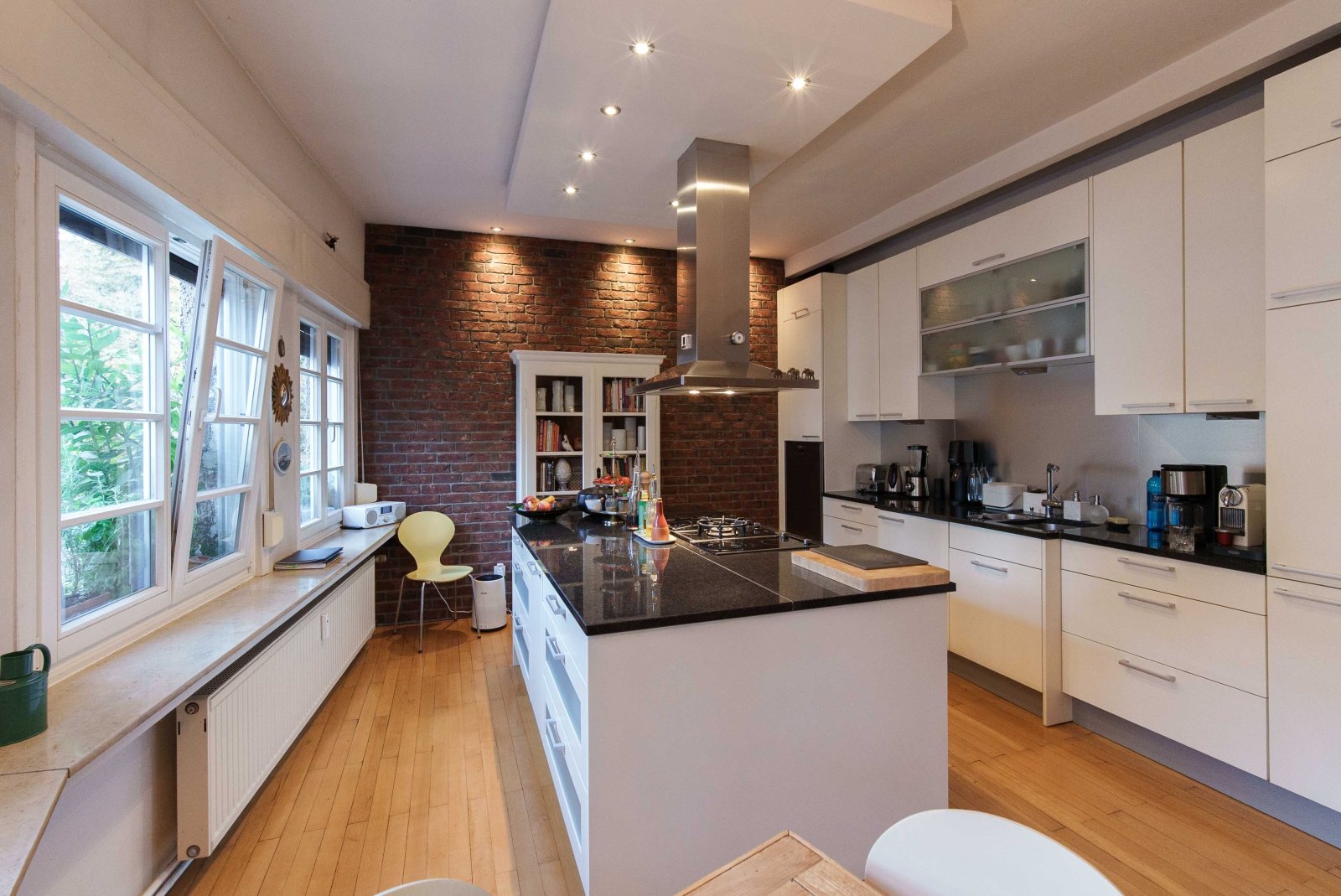
Loft kitchen with charm: brick wall meets modern functionality - cooking at the highest level!
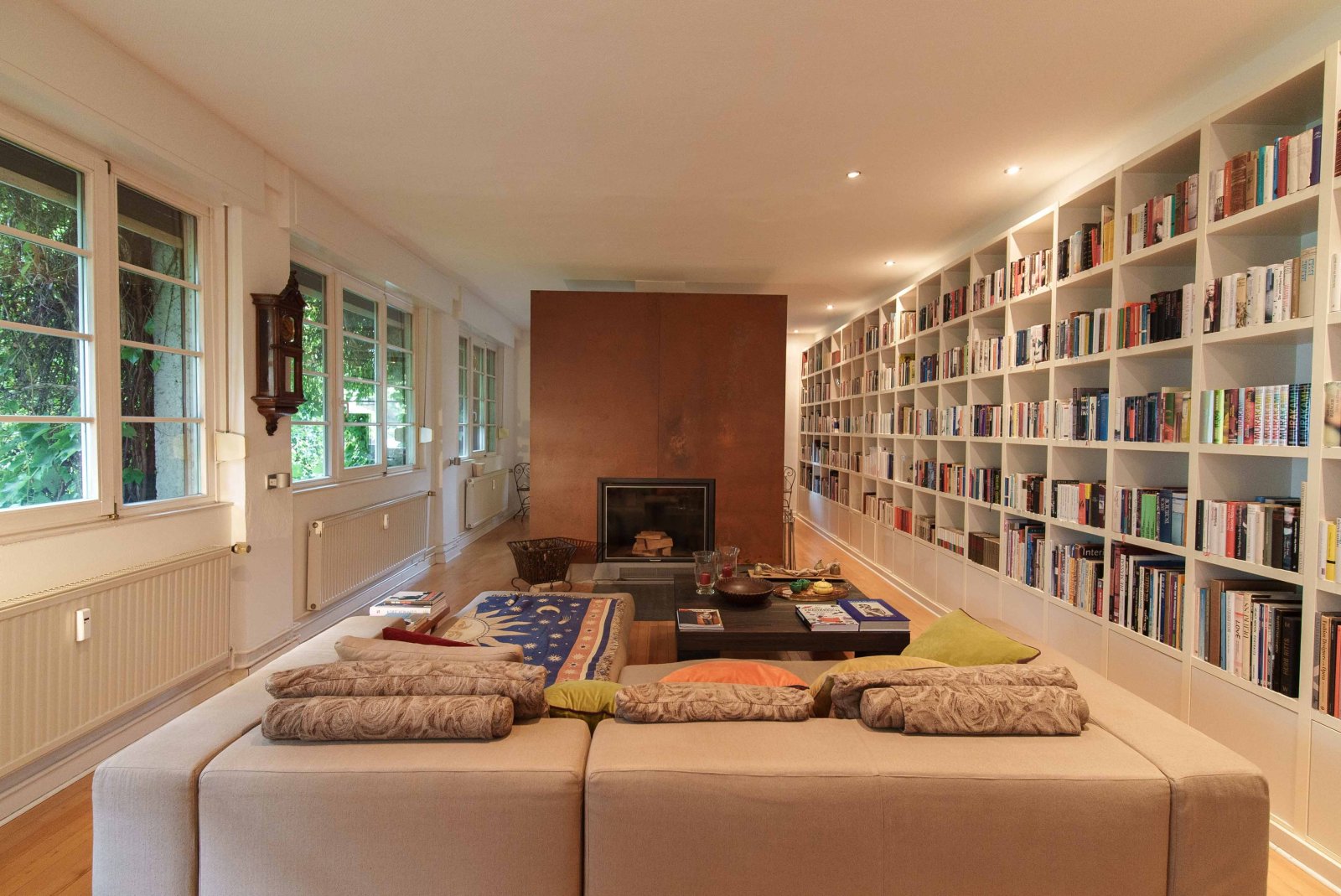
Brightly lit library living space with an elegant fireplace – your retreat for reading and relaxing!
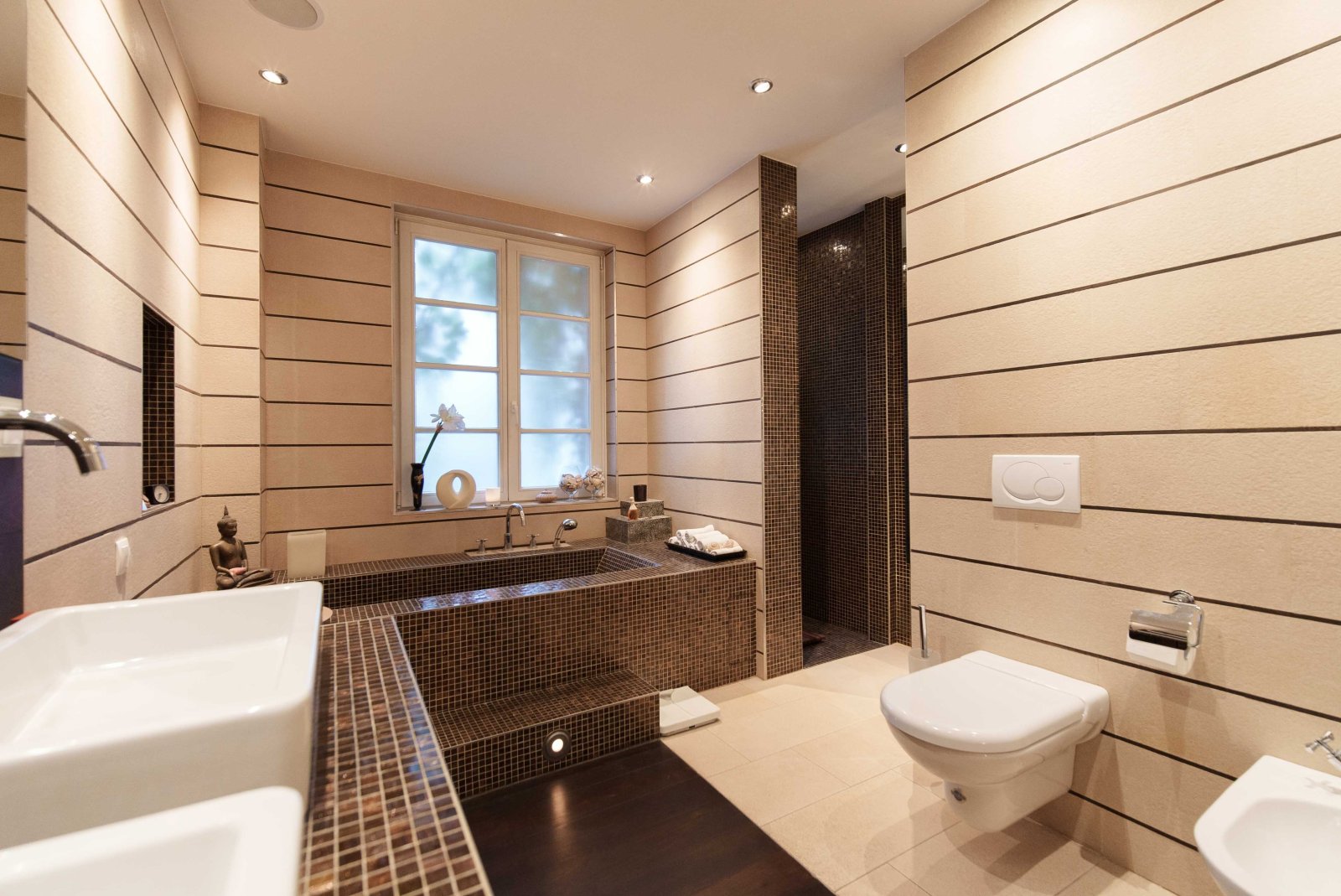
Wellness oasis with natural light: exclusive mosaic bathroom with spacious shower and elegant room design
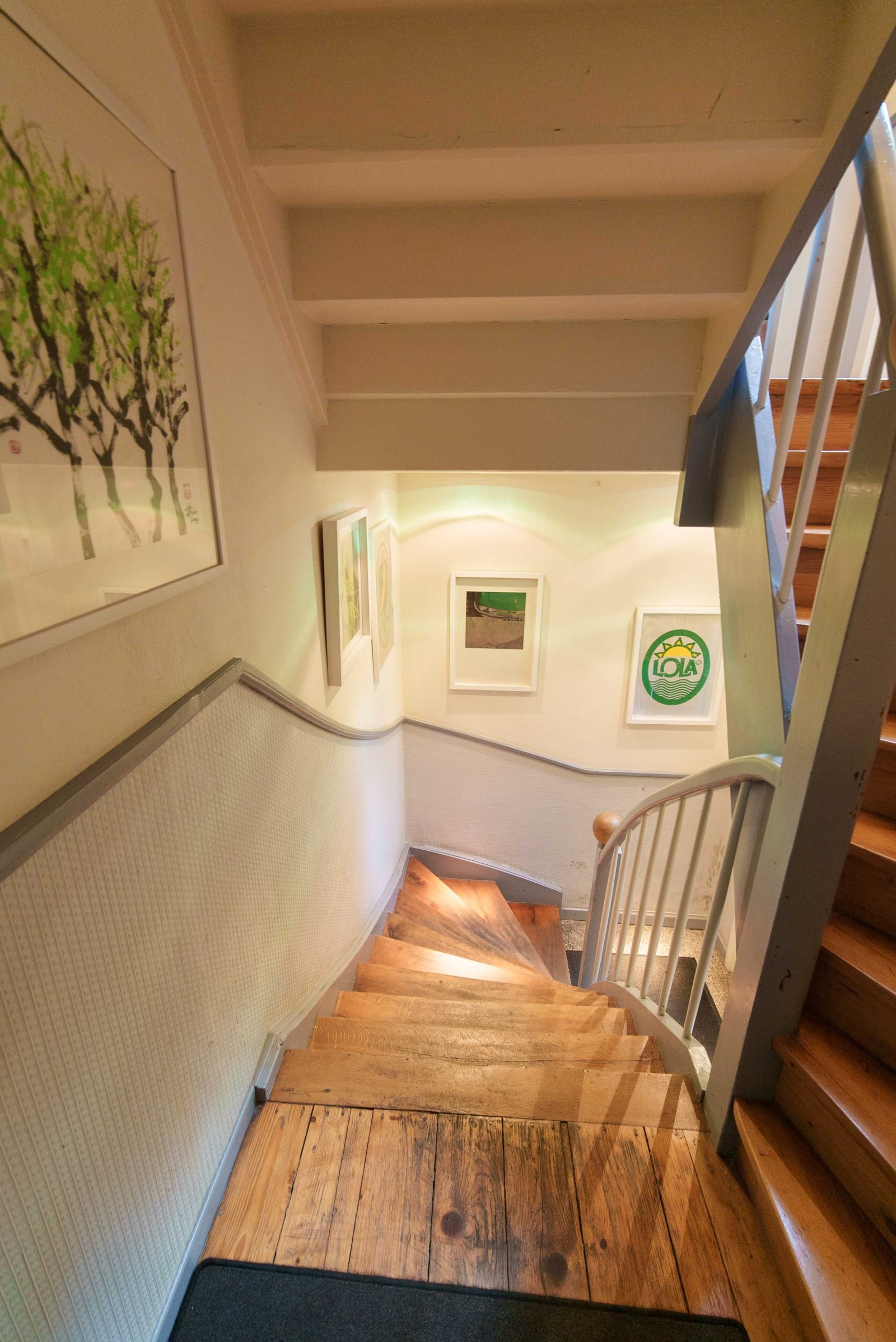
Charming wooden staircase with elegant wall design - a blend of functionality and style in a compact space
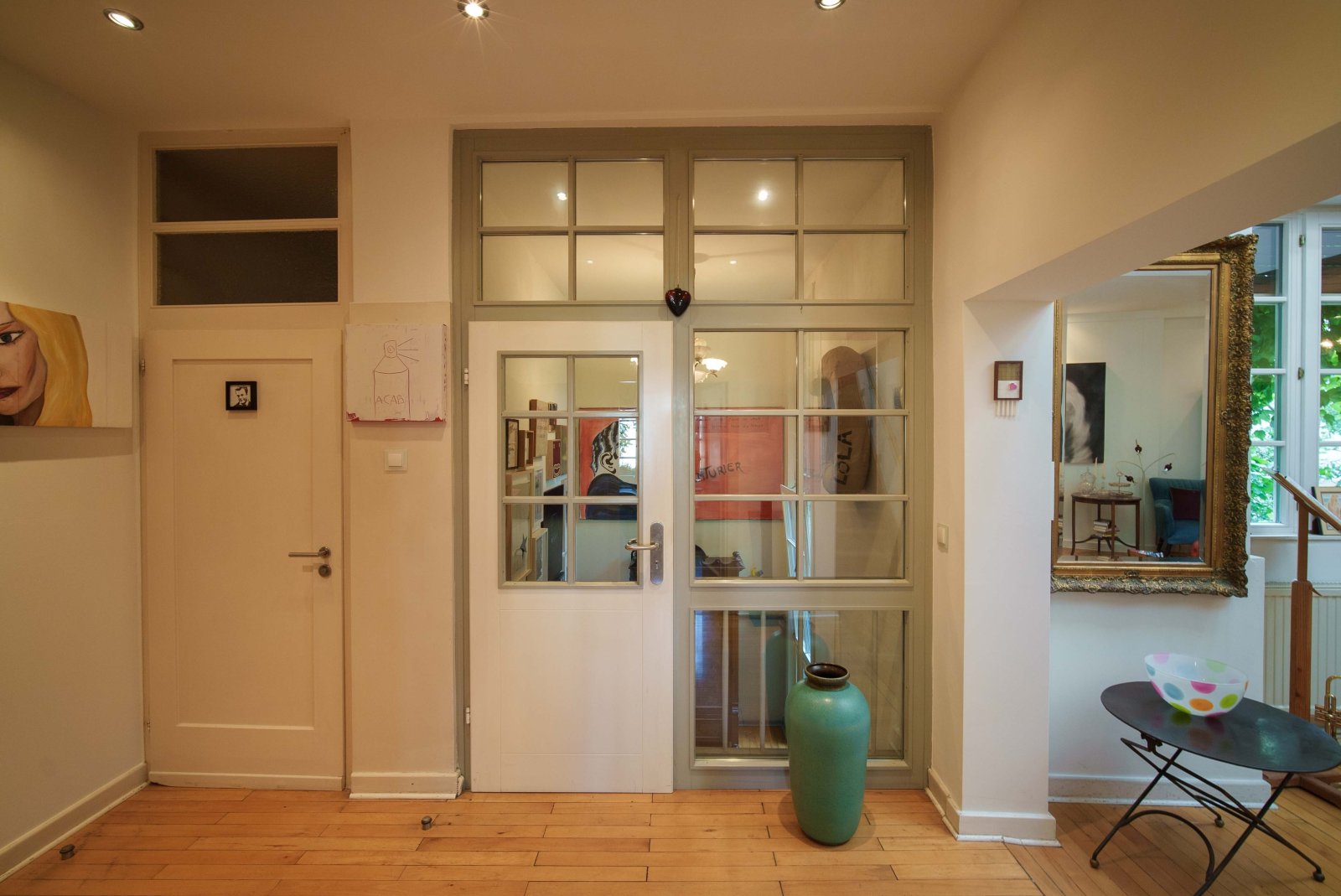
Light-filled room divider: Elegant glass partition creates a transparent connection and timeless room structure
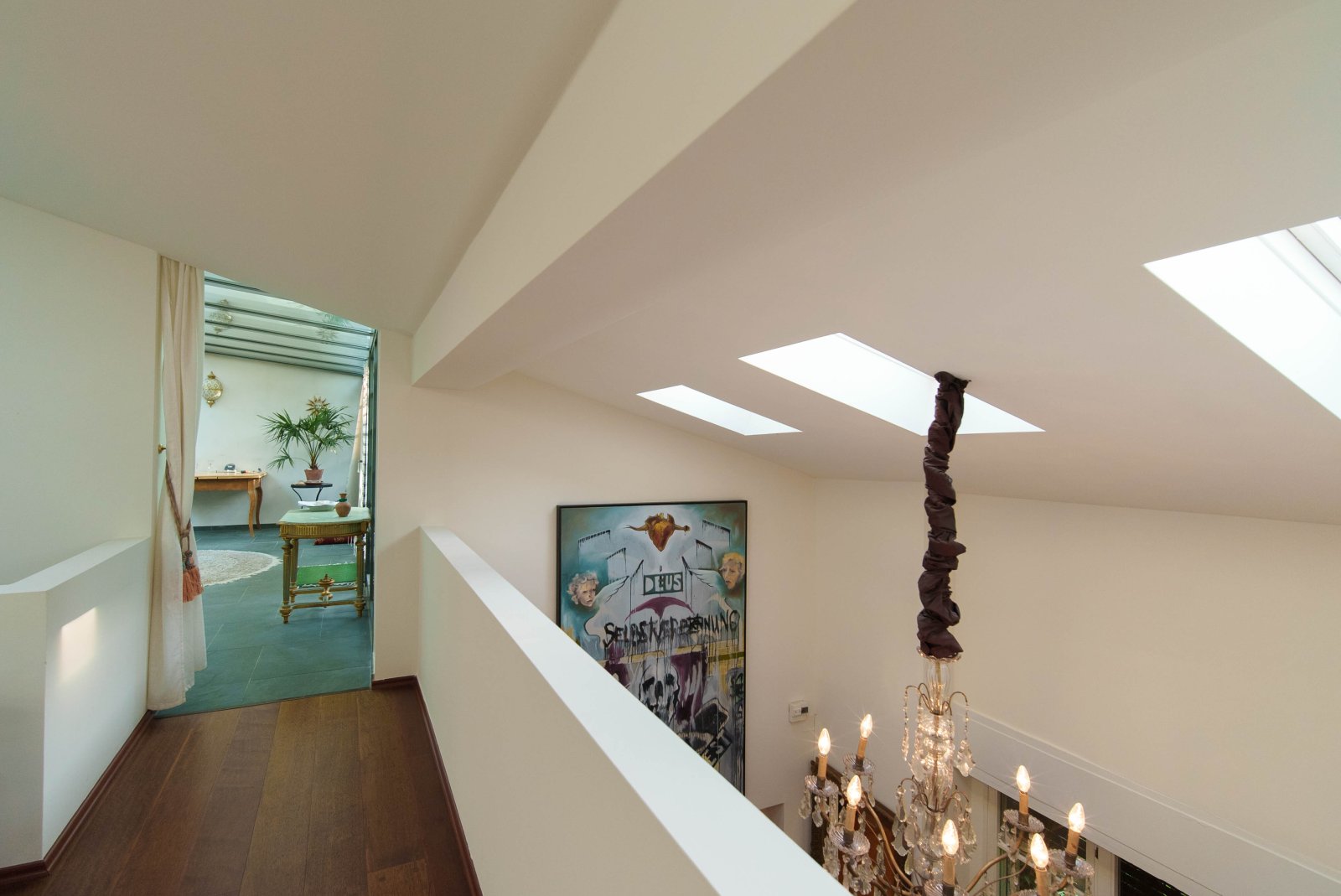
Brightly lit design area with elegant room division and gallery character
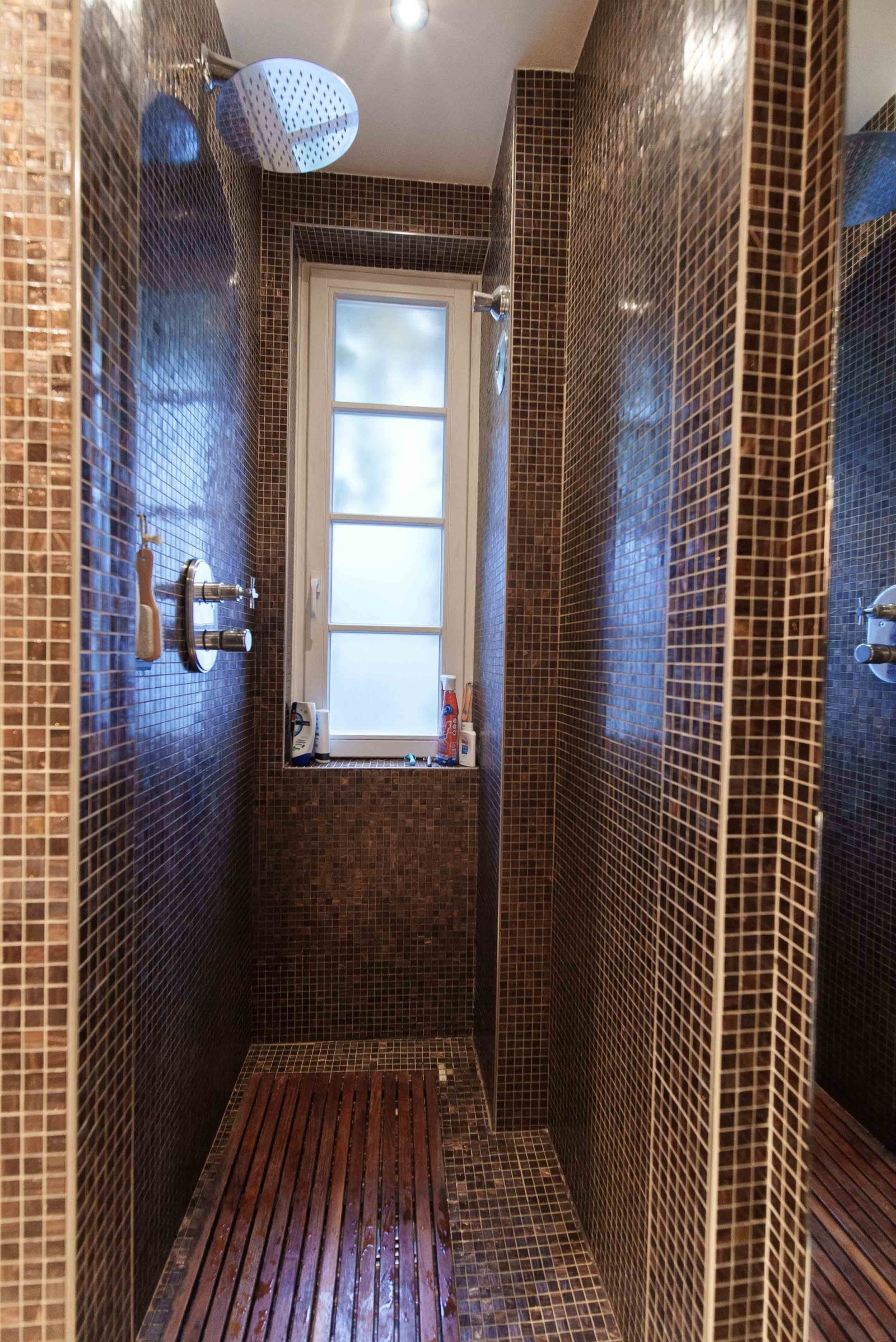
Wellness oasis with natural light: luxurious rainforest shower with natural ventilation and high-quality wooden slats
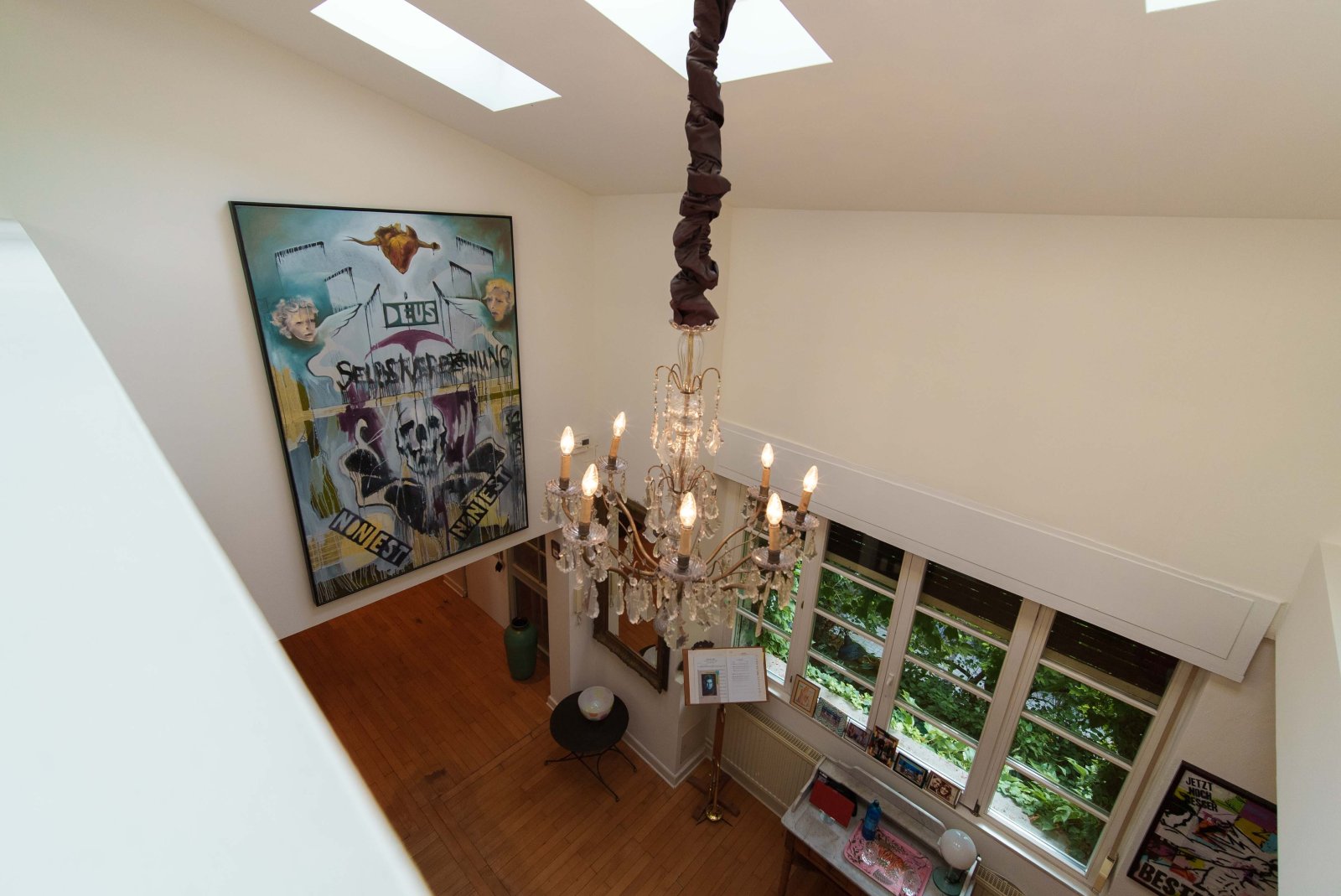
Bright living area with elegant ceiling architecture – ceiling openings and crystal chandeliers create an atmospheric sense of space!
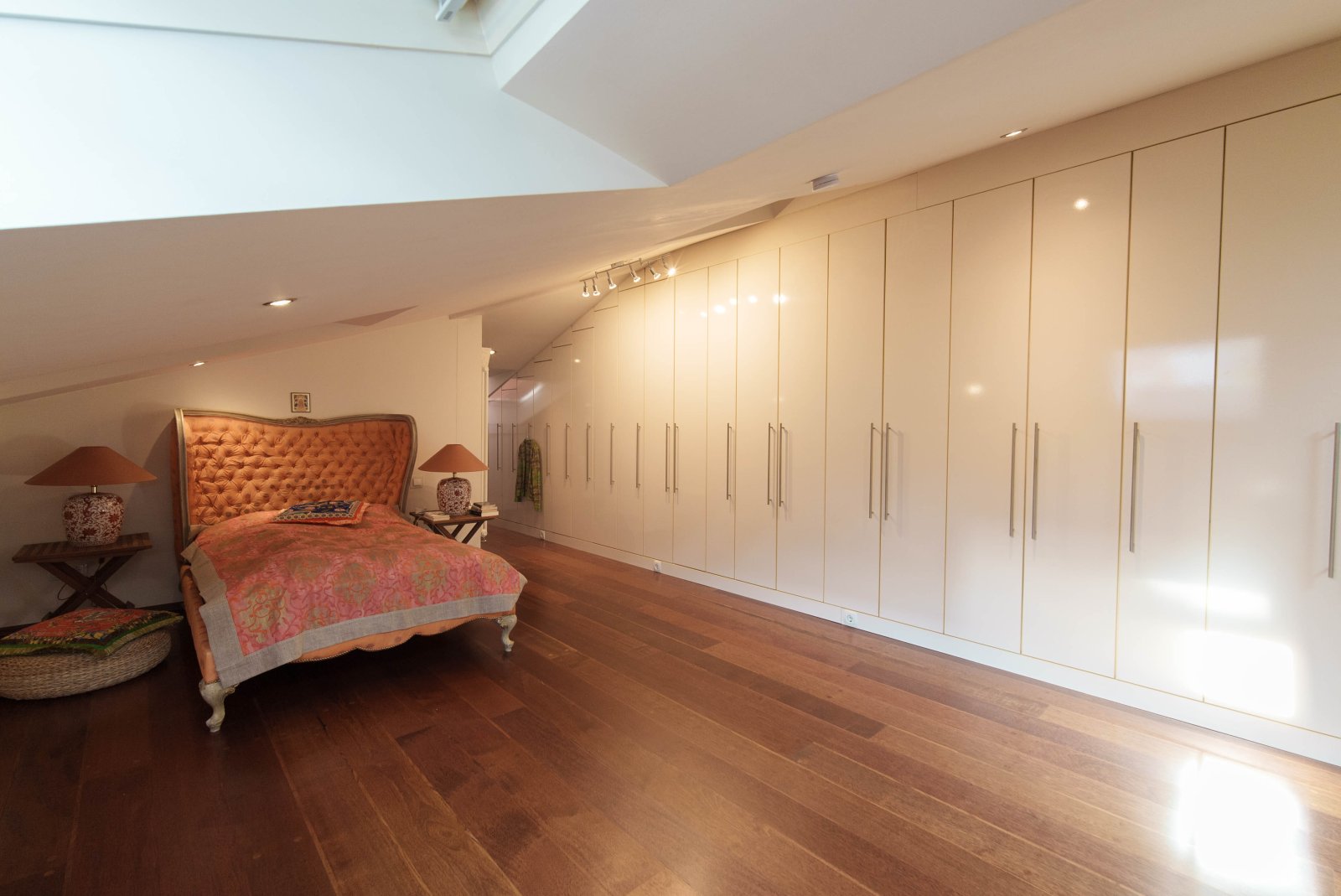
Luxurious attic bedroom suite with custom-built closet solution and elegant wooden flooring
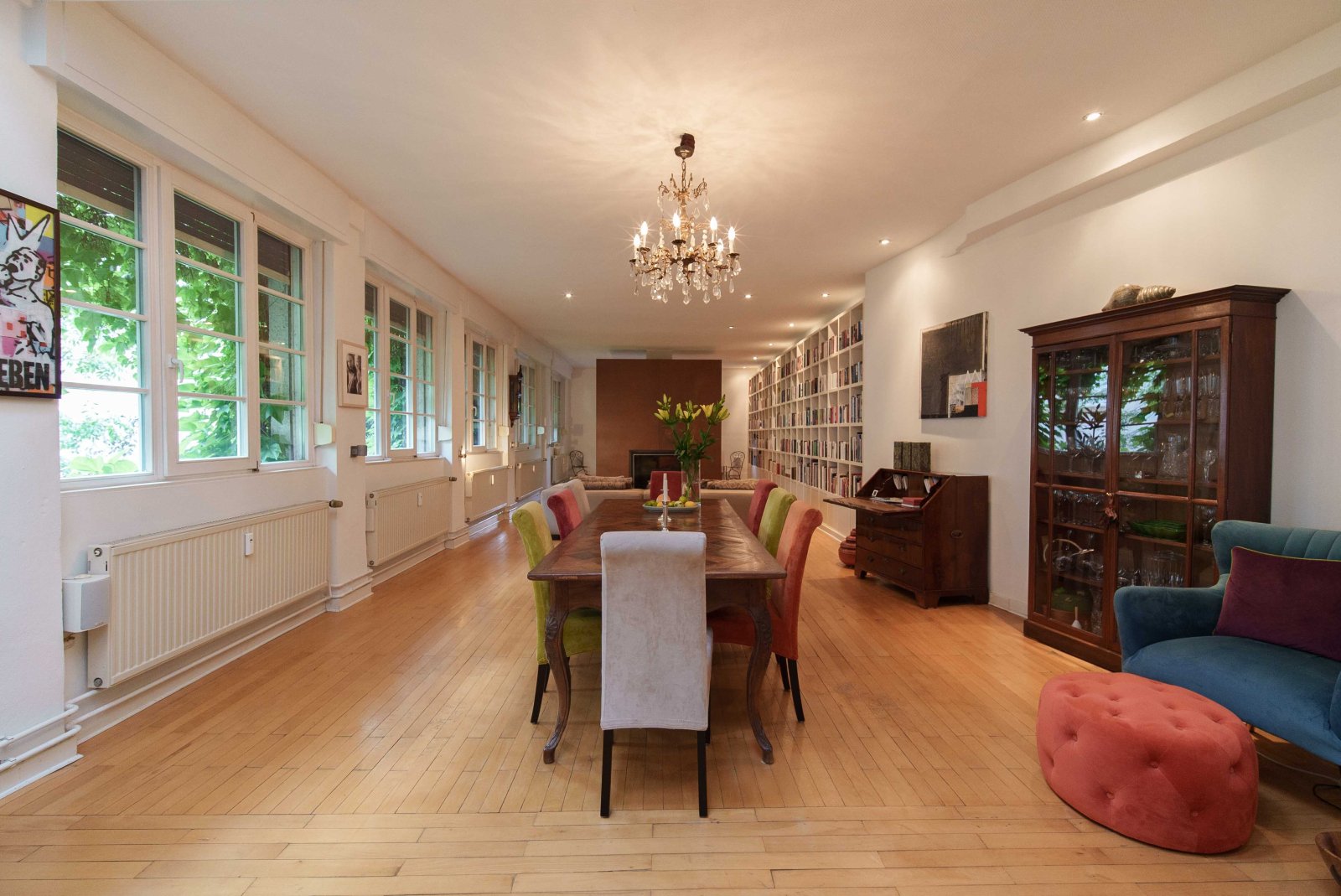
Bright living and dining area with an elegant library wall and a stunning garden view
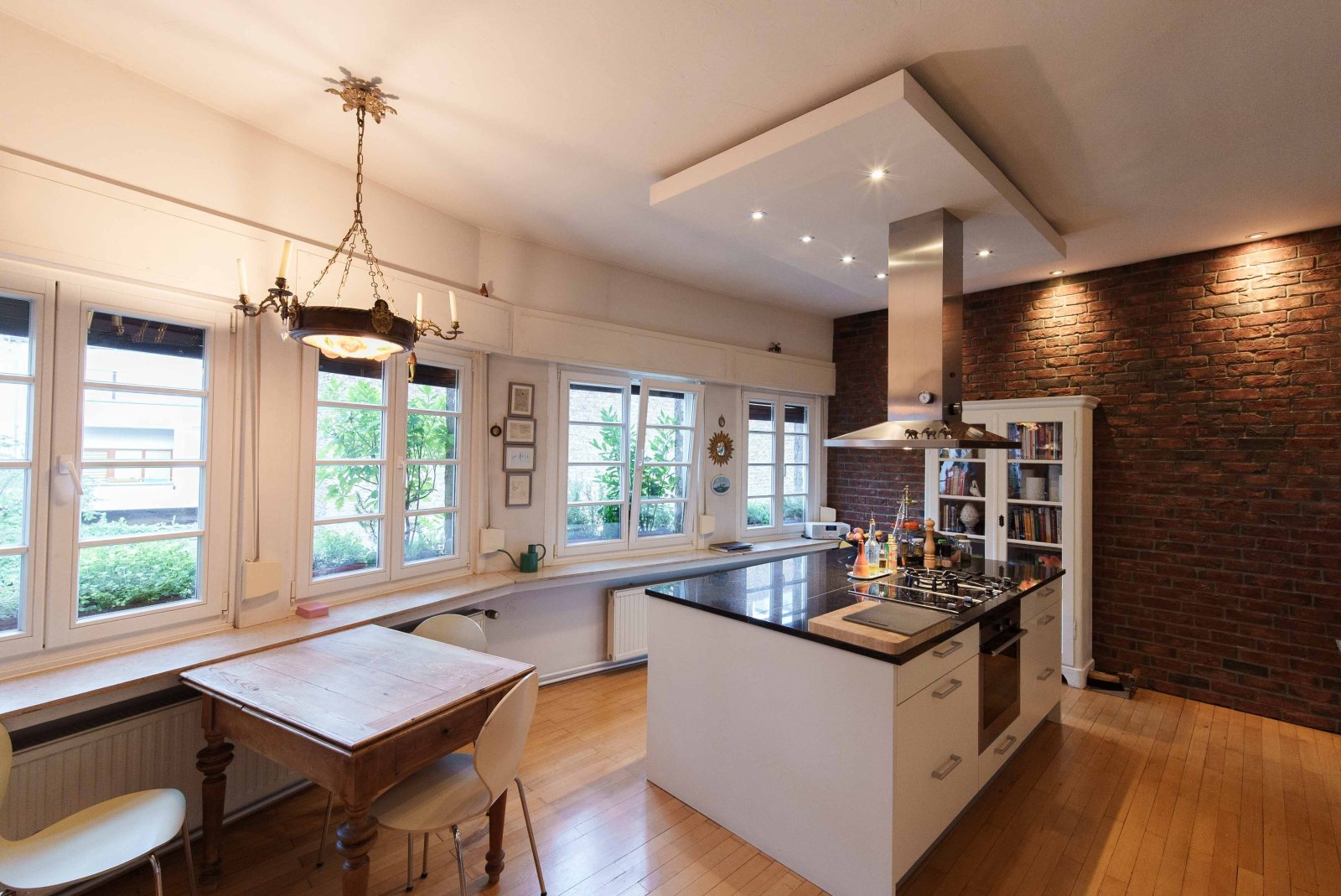
Brightly lit designer kitchen with charm: modern functionality meets rustic brick wall
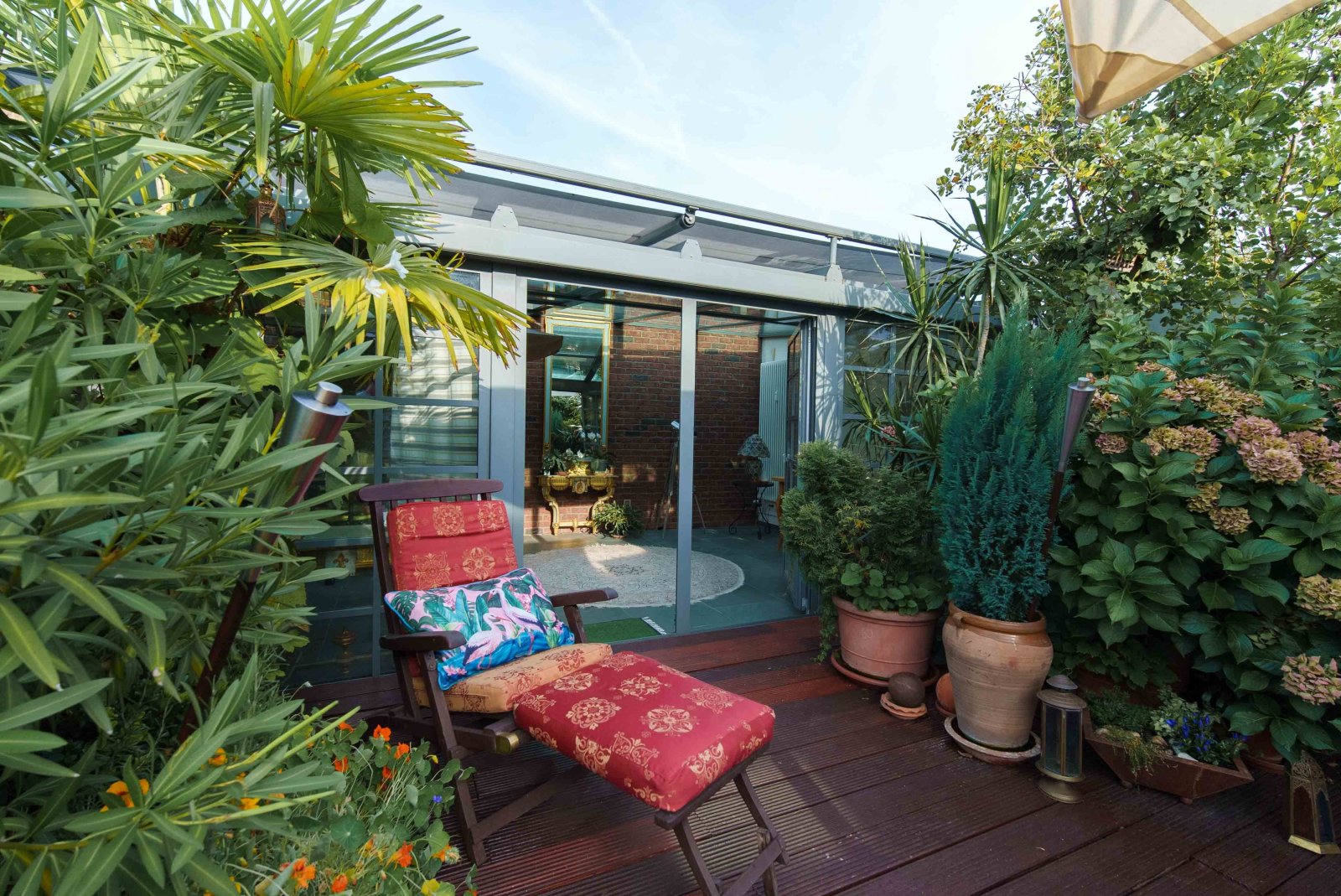
Exclusive winter garden paradise: light-filled glass architecture with tropical plants and private wellness oasis
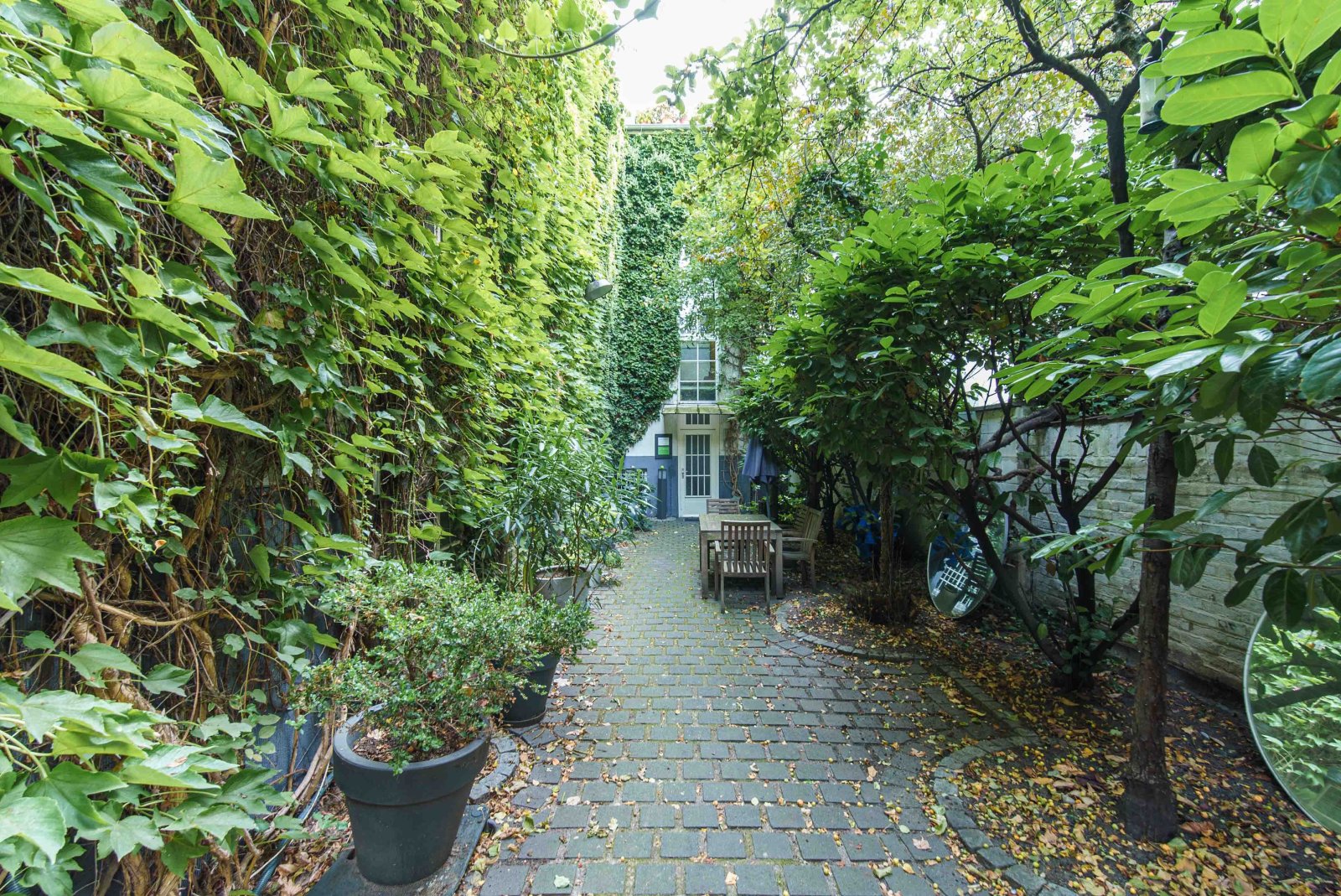
Green urban oasis: charming courtyard with natural design and retreat options
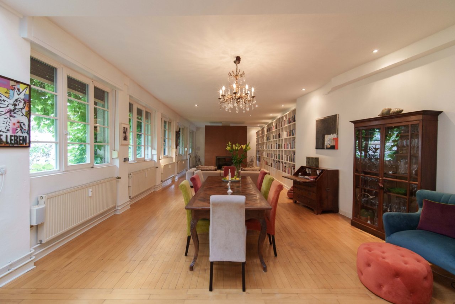
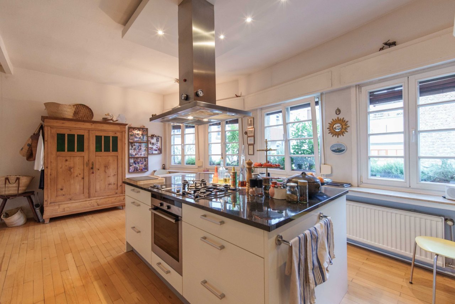
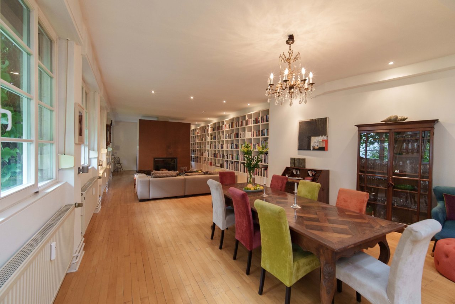
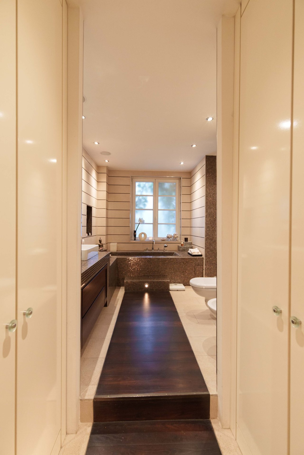
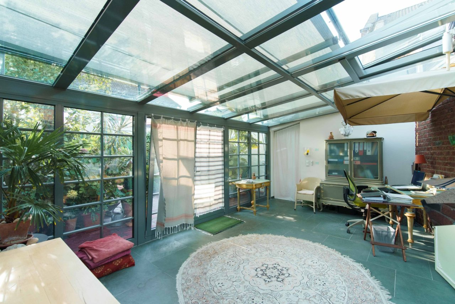
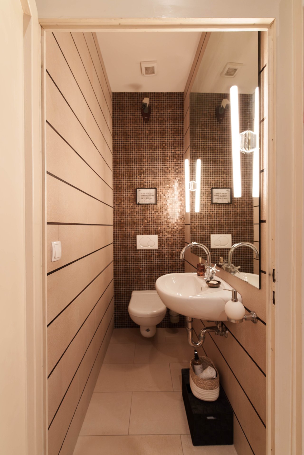
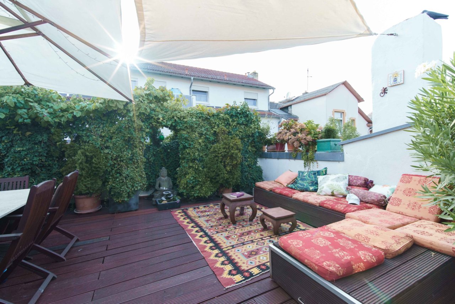
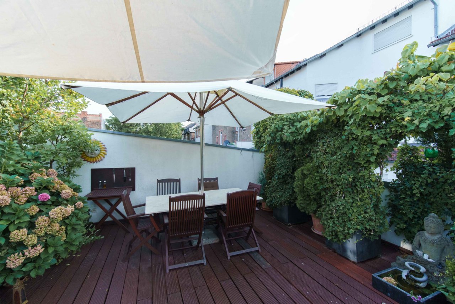
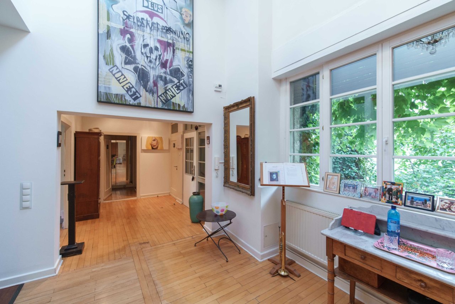
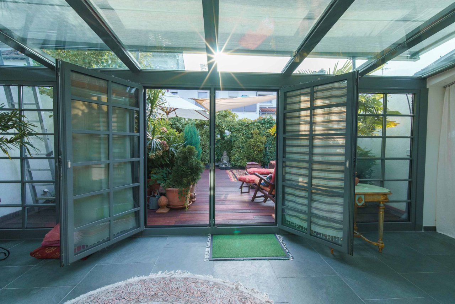
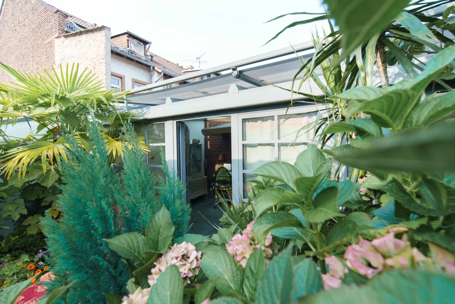
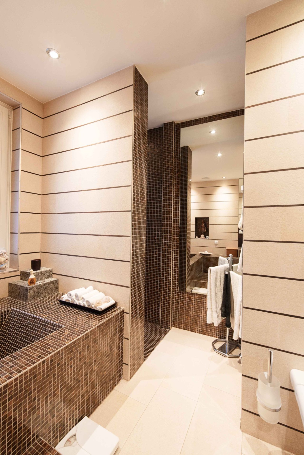
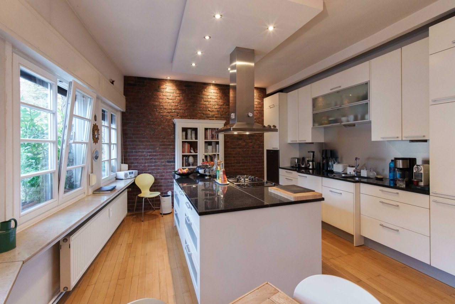
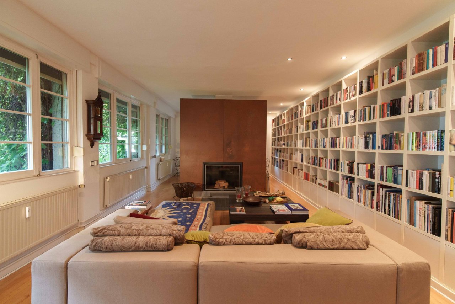
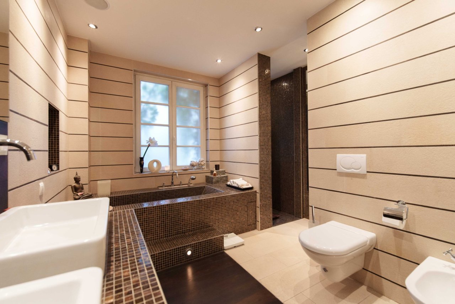
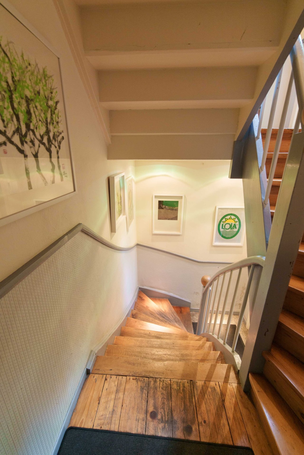
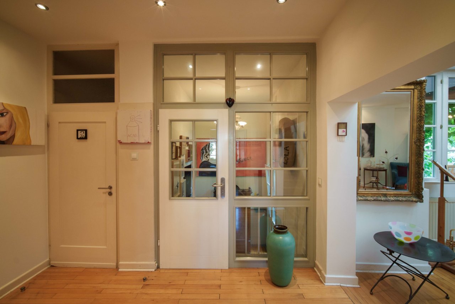
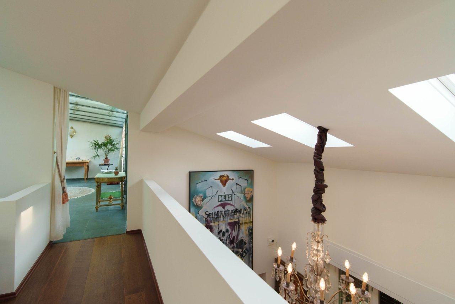
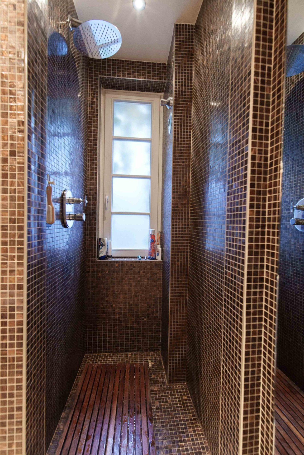
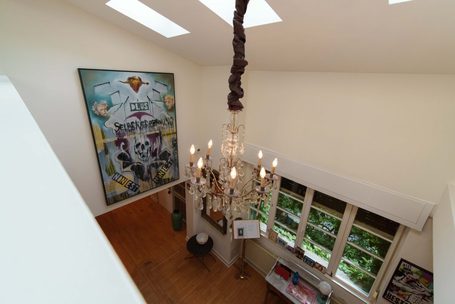
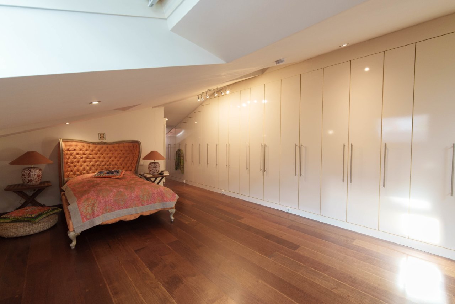
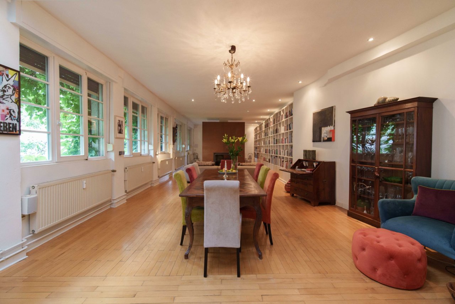
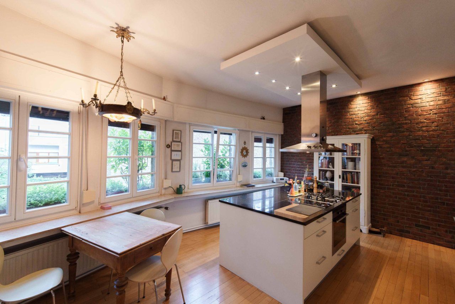
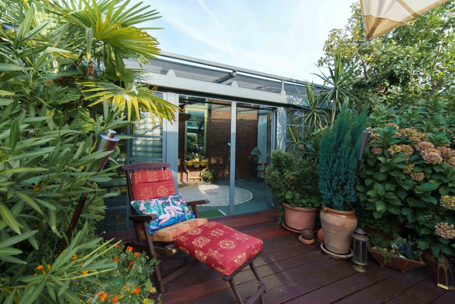
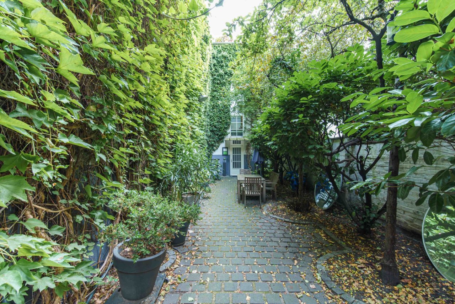
Price:
950.000 €
Living space:
260 sq. m.
No. of rooms:
3
Luxusloft in Offenbach
Dieses exklusive Loft erstreckt sich über zwei Ebenen im 2. und 3. Obergeschoss und beeindruckt mit einer offenen Galerie sowie Deckenhöhen von bis zu sieben Metern. Der lichtdurchflutete Wohnbereich mit großen Fensterflächen und einem markanten Kamin bildet das Herzstück der Wohnung und schafft eine außergewöhnliche Atmosphäre. Ein Wintergarten sowie die großzügige Süd-Dachterrasse mit rund 47 m² laden zum Entspannen und Genießen ein.
Type of apartment: Loft
Storey: 3
Number of floors: 3
Subject to commission: yes
Commission Rate: 3,57 % Inklusive MwSt.
Kitchen: Fitted kitchen
Bathroom: Shower, Bathtub
Number of bedrooms: 2
Number of bathrooms: 1
Terrace: 1
Guest WC: yes
Fire Place: yes
Conservatory: yes
Basement: Storage room
Surroundings: Pharmacy, Train station, Shopping facilities
Furnished: Partly furnished
Year of construction: 1940
Monthly costs all-inclusive: 615 €
Vacant from: 06.2026
Floor covering: Parquet flooring
Der Käufer zahlt an uns eine Maklerprovision in Höhe von 3,57 % des Kaufpreises inkl. gesetzlicher MwSt., verdient und fällig mit notarieller Beurkundung des Kaufvertrages.
Alle Informationen in diesem Exposé wurden sorgfältig zusammengestellt und basieren auf den Angaben der Eigentümer sowie den uns vorliegenden Unterlagen. Eine Gewähr für die Richtigkeit, Vollständigkeit und Aktualität der Angaben übernehmen wir nicht. Für weitere Fragen oder zur Vereinbarung eines persönlichen Besichtigungstermins stehen wir Ihnen gerne telefonisch unter 069 – 173 269 390 oder per E-Mail an info@vvimmobilien.com zur Verfügung.
Wir verweisen auf unsere Allgemeinen Geschäftsbedingungen (AGB). Mit der weiteren Inanspruchnahme unserer Leistungen bestätigen Sie deren Kenntnisnahme und Ihr Einverständnis.
You might also like
Hochwertig ausgebaute Flächen im Frankfurter Ostend
Zwischen Taunus und Skyline
Büro- und Schulungsflächen in zentraler Lage Darmstadts

V&V Immobilien GmbH
Mr. Dean Vukovic
Lange Strasse 59
60311 Frankfurt am Main
Phone: +49 69 173 269 390
Mobile phone: +49 172 66 99 799
Fax: +49 69 173 269 399

